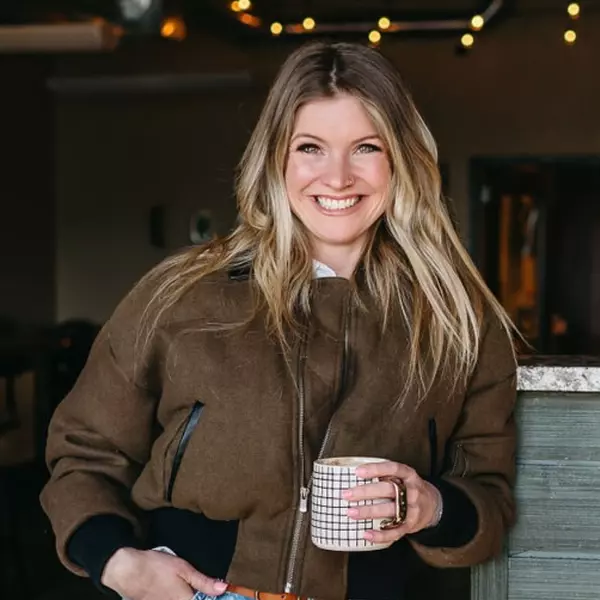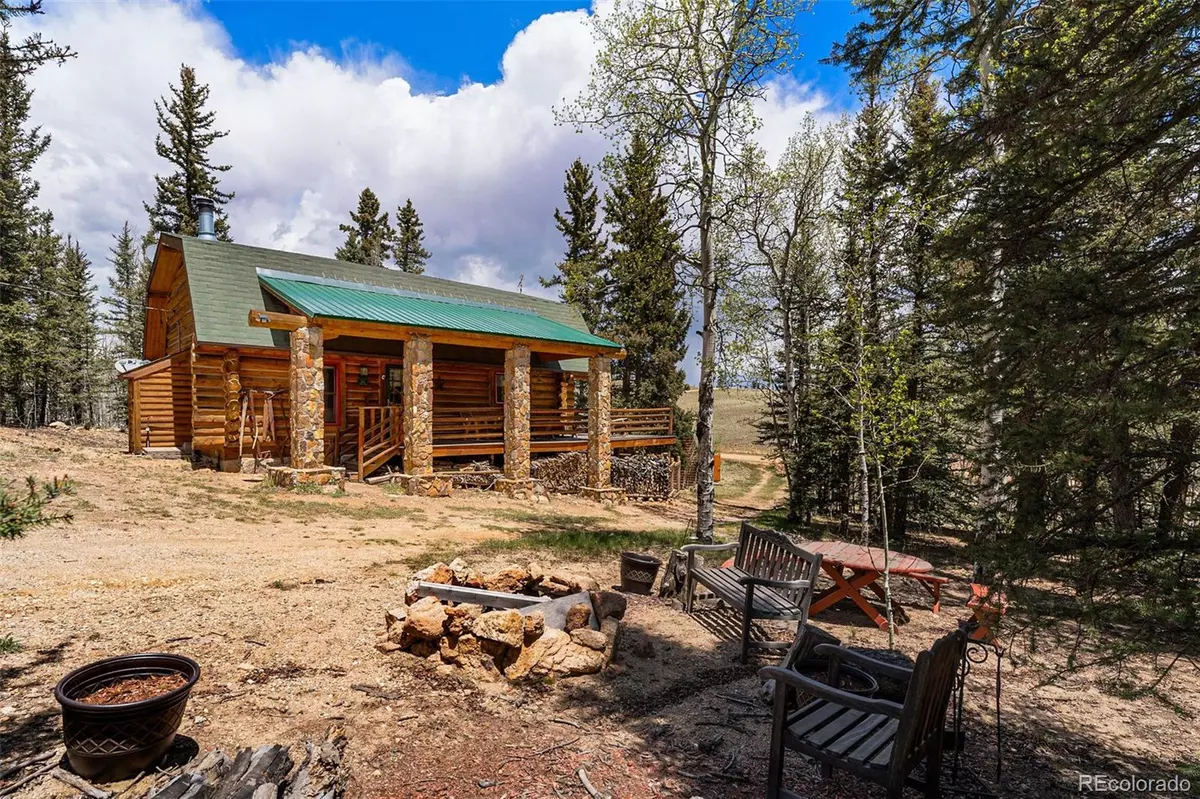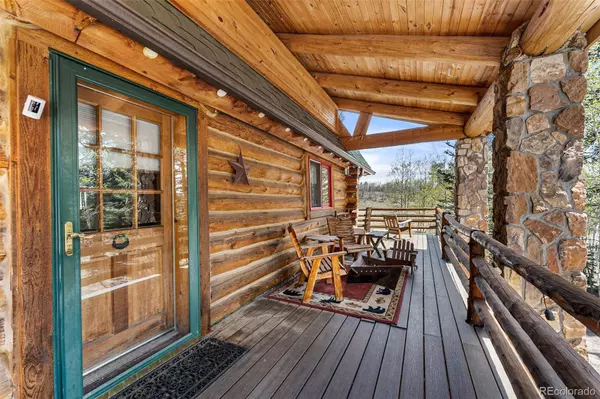$478,000
$499,000
4.2%For more information regarding the value of a property, please contact us for a free consultation.
2 Beds
1 Bath
1,356 SqFt
SOLD DATE : 11/18/2024
Key Details
Sold Price $478,000
Property Type Single Family Home
Sub Type Single Family Residence
Listing Status Sold
Purchase Type For Sale
Square Footage 1,356 sqft
Price per Sqft $352
Subdivision Elkhorn Ranches
MLS Listing ID 9917556
Sold Date 11/18/24
Style Mountain Contemporary
Bedrooms 2
Full Baths 1
Condo Fees $40
HOA Fees $3/ann
HOA Y/N Yes
Abv Grd Liv Area 1,356
Originating Board recolorado
Year Built 1987
Annual Tax Amount $1,875
Tax Year 2023
Lot Size 2.000 Acres
Acres 2.0
Property Description
Welcome to 514 Pinto Trail, an absolutely charming, newly updated, rustic Colorado cabin nestled in the serene surroundings of Como. This FULLY furnished 2-bd/1 bath retreat offers a cozy yet spacious living experience, with 1356 sq. ft. of efficient living space and a large lot surrounded by aspen and pine trees. Upon entering, you'll be greeted by soaring ceilings accentuating the floor-to-ceiling stone fireplace with a new gas insert - which easily creates a warm and inviting ambiance. The gleaming wood floors lead you to the large kitchen, complete with newer appliances, granite kitchen counters, and a farm sink. The main floor primary bedroom features a king-sized bed and a mounted TV, providing a comfortable and relaxing retreat. The upper loft is a versatile space that can sleep up to seven people and boasts its own balcony deck, offering breathtaking views of the surrounding natural beauty. Outside, you'll find a range of amenities to enhance your outdoor living experience, including a loft balcony, wrap-around front porch and deck with views over your 2+ acres of private outdoor space. A new hot tub was added in 2021 along with a dog run area for furry friends to enjoy the outdoors in the evenings while their owners are having a soak. Additional features include some gathering spaces, a foundation for a two-car garage (drawings available), 2 oversized storage sheds, and a real live treehouse (!), all providing ample storage and recreational fun. The wrap-around Trex deck installed in 2019 has a TAS Engineering signed and sealed letter of approval. The property comes fully furnished including all appliances ensuring ultimate convenience for its new residents. It is truly a turn-key property. Don't miss the opportunity to make this amazing Colorado cabin your own and experience the tranquil lifestyle it offers. Set a showing today and embrace the unique charm of this mountain retreat.
Walk through 3D tour: https://my.matterport.com/show/?m=65yxD3r6bKp&
Location
State CO
County Park
Rooms
Main Level Bedrooms 1
Interior
Interior Features Ceiling Fan(s), Granite Counters, High Ceilings, High Speed Internet, Open Floorplan, Smart Thermostat, Smoke Free
Heating Propane
Cooling None
Flooring Tile, Wood
Fireplaces Number 1
Fireplaces Type Family Room, Gas, Gas Log
Fireplace Y
Appliance Dishwasher, Disposal, Dryer, Microwave, Oven, Refrigerator, Washer, Wine Cooler
Laundry In Unit
Exterior
Exterior Feature Balcony
Parking Features Concrete, Driveway-Dirt
Utilities Available Electricity Connected, Internet Access (Wired), Propane
View Mountain(s), Plains
Roof Type Composition
Total Parking Spaces 2
Garage No
Building
Lot Description Many Trees, Near Ski Area, Secluded, Sloped
Foundation Slab
Sewer Septic Tank
Water Well
Level or Stories Two
Structure Type Other
Schools
Elementary Schools Edith Teter
Middle Schools South Park
High Schools South Park
School District Park County Re-2
Others
Senior Community No
Ownership Individual
Acceptable Financing 1031 Exchange, Cash, Conventional, FHA, Other, VA Loan
Listing Terms 1031 Exchange, Cash, Conventional, FHA, Other, VA Loan
Special Listing Condition None
Read Less Info
Want to know what your home might be worth? Contact us for a FREE valuation!

Our team is ready to help you sell your home for the highest possible price ASAP

© 2025 METROLIST, INC., DBA RECOLORADO® – All Rights Reserved
6455 S. Yosemite St., Suite 500 Greenwood Village, CO 80111 USA
Bought with Engel & Volkers Denver






