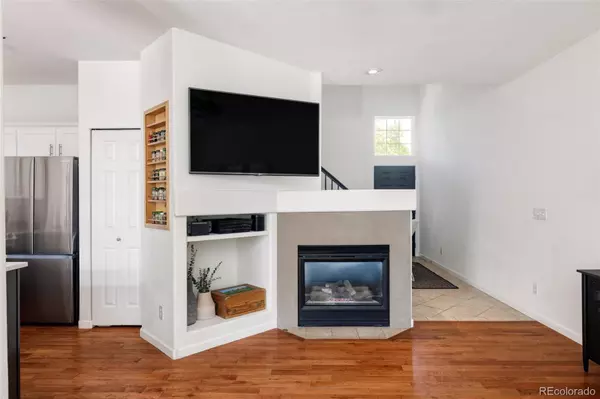$520,000
$520,000
For more information regarding the value of a property, please contact us for a free consultation.
3 Beds
3 Baths
1,236 SqFt
SOLD DATE : 10/28/2024
Key Details
Sold Price $520,000
Property Type Townhouse
Sub Type Townhouse
Listing Status Sold
Purchase Type For Sale
Square Footage 1,236 sqft
Price per Sqft $420
Subdivision Skymark
MLS Listing ID 7788055
Sold Date 10/28/24
Bedrooms 3
Full Baths 2
Half Baths 1
Condo Fees $410
HOA Fees $410/mo
HOA Y/N Yes
Abv Grd Liv Area 1,236
Originating Board recolorado
Year Built 1997
Annual Tax Amount $2,449
Tax Year 2023
Lot Size 1,306 Sqft
Acres 0.03
Property Description
6 MONTH HOA INCENTIVE OFFERED!!!!
Discover your oasis in the heart of the city at The Villas at Skymark. This rare find offers unparalleled tranquility mere minutes from Cherry Creek. Positioned on a quiet, traffic-free street, this 3-bedroom, 3-bathroom townhome is a testament to meticulous upkeep and thoughtful upgrades. Step inside to an inviting main floor illuminated by hardwood flooring, encompassing the living, dining, and kitchen areas. The kitchen is equipped with stainless steel Samsung appliances, making meal preparation a joy. Enjoy a morning coffee on the back porch, offering picturesque views of the High Line Canal.
Retreat to the expansive primary suite, occupying its own level and boasting vaulted ceilings, a luxurious five-piece bath with dual sink vanity, and a soothing jetted tub. Upstairs, two additional bedrooms provide ample space for guests, a home office, or personal retreats.The walk-out basement offers flexibility as a family room, media center, or home office, complete with textile flooring.
Residents enjoy access to multiple open spaces for leisurely walks, keyed entry to the High Line Canal's trails, and a community pool managed by a reputable HOA—a coveted retreat. Conveniently located less than 10 minutes from Cherry Creek, Costco, and 25 minutes from DIA, this move-in-ready townhome is perfect for those seeking a lock-and-leave lifestyle, with HOA handling yard maintenance and snow removal.
Don't miss this exceptional opportunity to own a slice of urban paradise—schedule your showing today!
Location
State CO
County Denver
Zoning R-4
Rooms
Basement Finished
Interior
Interior Features Eat-in Kitchen, Five Piece Bath, Open Floorplan, Primary Suite, Smoke Free, Sound System, Vaulted Ceiling(s), Walk-In Closet(s), Wet Bar
Heating Forced Air, Natural Gas
Cooling Central Air
Flooring Carpet, Tile, Wood
Fireplaces Number 1
Fireplaces Type Family Room, Gas Log
Fireplace Y
Appliance Dishwasher, Microwave, Oven, Refrigerator
Exterior
Exterior Feature Balcony, Private Yard
Garage Spaces 2.0
Roof Type Composition
Total Parking Spaces 2
Garage Yes
Building
Lot Description Greenbelt, Open Space
Sewer Public Sewer
Water Public
Level or Stories Two
Structure Type Brick,Frame,Other
Schools
Elementary Schools Mcmeen
Middle Schools Hill
High Schools George Washington
School District Denver 1
Others
Senior Community No
Ownership Individual
Acceptable Financing Cash, Conventional, FHA, VA Loan
Listing Terms Cash, Conventional, FHA, VA Loan
Special Listing Condition None
Read Less Info
Want to know what your home might be worth? Contact us for a FREE valuation!

Our team is ready to help you sell your home for the highest possible price ASAP

© 2025 METROLIST, INC., DBA RECOLORADO® – All Rights Reserved
6455 S. Yosemite St., Suite 500 Greenwood Village, CO 80111 USA
Bought with Compass - Denver






