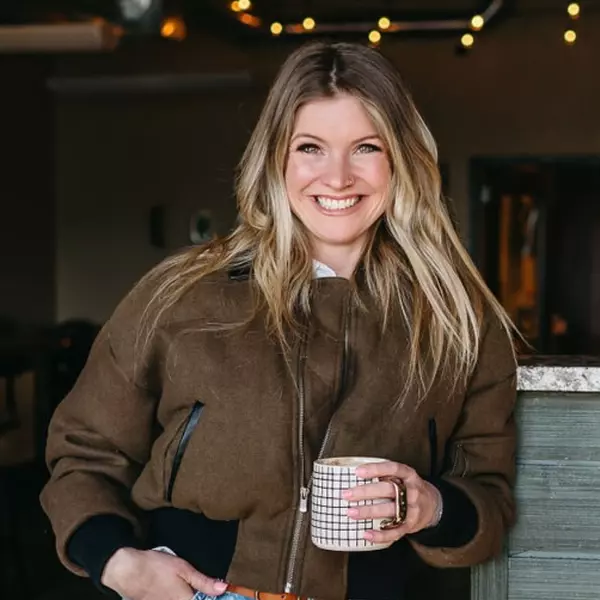$1,085,000
$1,085,000
For more information regarding the value of a property, please contact us for a free consultation.
4 Beds
5 Baths
3,300 SqFt
SOLD DATE : 09/06/2024
Key Details
Sold Price $1,085,000
Property Type Single Family Home
Sub Type Single Family Residence
Listing Status Sold
Purchase Type For Sale
Square Footage 3,300 sqft
Price per Sqft $328
Subdivision Todd Creek
MLS Listing ID IR1014153
Sold Date 09/06/24
Bedrooms 4
Full Baths 3
Half Baths 2
Condo Fees $55
HOA Fees $55/mo
HOA Y/N Yes
Abv Grd Liv Area 2,001
Originating Board recolorado
Year Built 2017
Annual Tax Amount $7,047
Tax Year 2023
Lot Size 1.150 Acres
Acres 1.15
Property Description
Back on the market due to buyer contingency failure. No fault of the property! Privately tucked in the back of Todd Creek this newer ranch home is A DREAM COME TRUE and is ready for YOU! Bring your RV, boats, cars, motorcycles, toys and tools- the 30x45 shop is insulated, heated & finished w/ epoxy floors, reinforced concrete gives you the ability to support a car lift, plus there is a private bathroom, workbenches, service doors & an adjacent concrete pad! An amazing set-up! This energy efficient home is perfect for entertaining and gathering with friends and family as the main great room opens easily to a 900 sq. ft. raised deck overlooking a fantastic fenced yard with a gazebo, solar lighting, garden areas, and stunning unobstructed views of the mountains and open land. It is perfect for relaxing, watching sunsets and grilling and chilling! This hard-to-find home is loaded with upgraded features including granite countertops, stainless appliances, gorgeous tile work, engineered wood flooring, several new windows, and insulation over house garage. Enjoy easy main floor living with a great room, breakfast nook, formal dining or living/flex room, laundry and tons of storage. Primary bedroom at the back of the house offers privacy from the other main level bedrooms, has a luxury 5 pc bath & double walk-in closets. The finished basement has 9 ft. ceilings, a large wet bar with seating area, a game/theatre room with pool table, a large bedroom, a full bath- plus a large pantry and huge storage room. A wonderful home for entertaining and enjoying life! Don't forget to bring your four-legged friends! Seller prefers a quick closing with a short lease back. No contingent offers and pre-approved buyers only please!
Location
State CO
County Adams
Zoning PUD
Rooms
Basement Full
Main Level Bedrooms 3
Interior
Interior Features Eat-in Kitchen, Kitchen Island, Open Floorplan, Pantry, Vaulted Ceiling(s), Walk-In Closet(s)
Heating Forced Air
Cooling Ceiling Fan(s), Central Air
Flooring Tile, Wood
Equipment Satellite Dish
Fireplace N
Appliance Bar Fridge, Dishwasher, Disposal, Microwave, Oven
Laundry In Unit
Exterior
Parking Features Heated Garage, Oversized, Oversized Door, RV Access/Parking
Garage Spaces 8.0
Fence Fenced, Partial
Utilities Available Cable Available, Electricity Available, Internet Access (Wired), Natural Gas Available
View Mountain(s), Plains, Water
Roof Type Composition
Total Parking Spaces 8
Garage Yes
Building
Lot Description Corner Lot, Level, Rolling Slope, Sprinklers In Front
Sewer Septic Tank
Water Public
Level or Stories One
Structure Type Stone,Stucco,Wood Frame
Schools
Elementary Schools Brantner
Middle Schools Other
High Schools Riverdale Ridge
School District School District 27-J
Others
Ownership Individual
Acceptable Financing Cash, Conventional
Listing Terms Cash, Conventional
Read Less Info
Want to know what your home might be worth? Contact us for a FREE valuation!

Our team is ready to help you sell your home for the highest possible price ASAP

© 2025 METROLIST, INC., DBA RECOLORADO® – All Rights Reserved
6455 S. Yosemite St., Suite 500 Greenwood Village, CO 80111 USA
Bought with US Realty Pros LLC






