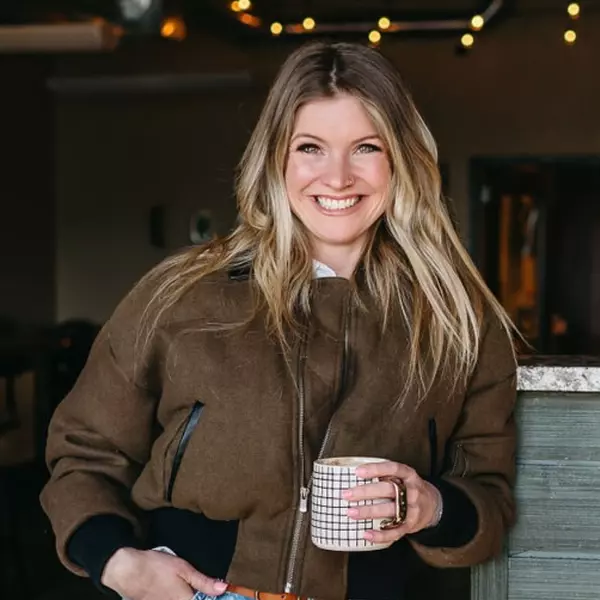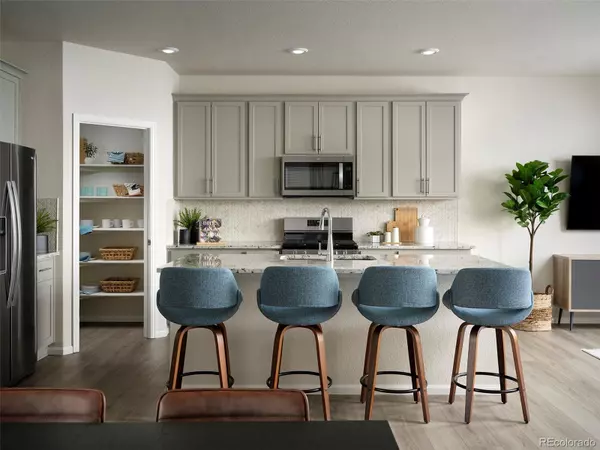$537,990
$537,990
For more information regarding the value of a property, please contact us for a free consultation.
3 Beds
3 Baths
2,024 SqFt
SOLD DATE : 09/04/2024
Key Details
Sold Price $537,990
Property Type Single Family Home
Sub Type Single Family Residence
Listing Status Sold
Purchase Type For Sale
Square Footage 2,024 sqft
Price per Sqft $265
Subdivision Fickel Farm
MLS Listing ID 8735255
Sold Date 09/04/24
Style Contemporary
Bedrooms 3
Full Baths 2
Half Baths 1
Condo Fees $90
HOA Fees $90/mo
HOA Y/N Yes
Abv Grd Liv Area 2,024
Originating Board recolorado
Year Built 2024
Annual Tax Amount $3,217
Tax Year 2022
Lot Size 3,049 Sqft
Acres 0.07
Property Description
Popular home with thoughtful, spacious floor plan at Fickel Farms! Open Kitchen and Great Room design boasts upgraded white kitchen package, with stainless steel appliances. Gas Stove, Fridge, Dish Washer and Microwave included. Relax with morning coffee on the large covered Patio and 6' high privacy fence. Energy Efficient Features, Tech Package, Lighting package, Unfinished Basement and Two Car Garage standard. Enjoy game night with the family up stairs in the loft area. 3 Bedrooms, 2.5 Baths and several linen closets are included for storage. The Covered Front patio is sunny and charming with a picket fence opening to a Green Belt. Walk down Fickel Farm Trail to enjoy Pioneer Park, future pool and Clubhouse. Close to Old Town Berthoud!
Photos are representative only and are not of the actual home. Actual finishes, elevation, and features may vary.
Location
State CO
County Larimer
Zoning PUD
Rooms
Basement Bath/Stubbed, Full, Unfinished
Interior
Interior Features High Speed Internet, Kitchen Island, Pantry, Primary Suite, Quartz Counters
Heating Electric
Cooling Central Air
Flooring Laminate
Fireplace N
Appliance Dishwasher, Disposal, Microwave, Range, Sump Pump
Exterior
Exterior Feature Private Yard
Parking Features Concrete, Smart Garage Door
Garage Spaces 2.0
Fence Partial
Utilities Available Electricity Connected, Natural Gas Connected
Roof Type Composition
Total Parking Spaces 2
Garage Yes
Building
Lot Description Landscaped, Sprinklers In Front
Foundation Slab
Sewer Public Sewer
Water Public
Level or Stories Two
Structure Type Cement Siding,Frame,Stone
Schools
Elementary Schools Ivy Stockwell
Middle Schools Turner
High Schools Berthoud
School District Thompson R2-J
Others
Senior Community No
Ownership Builder
Acceptable Financing 1031 Exchange, Cash, Conventional, FHA, VA Loan
Listing Terms 1031 Exchange, Cash, Conventional, FHA, VA Loan
Special Listing Condition None
Read Less Info
Want to know what your home might be worth? Contact us for a FREE valuation!

Our team is ready to help you sell your home for the highest possible price ASAP

© 2025 METROLIST, INC., DBA RECOLORADO® – All Rights Reserved
6455 S. Yosemite St., Suite 500 Greenwood Village, CO 80111 USA
Bought with REAL






