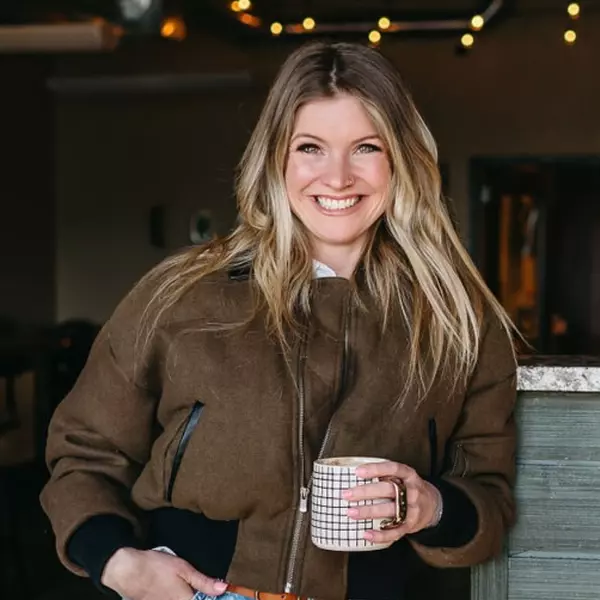$800,000
$865,000
7.5%For more information regarding the value of a property, please contact us for a free consultation.
5 Beds
4 Baths
4,350 SqFt
SOLD DATE : 08/14/2024
Key Details
Sold Price $800,000
Property Type Single Family Home
Sub Type Single Family Residence
Listing Status Sold
Purchase Type For Sale
Square Footage 4,350 sqft
Price per Sqft $183
Subdivision Box Elder Creek Ranches
MLS Listing ID 7312690
Sold Date 08/14/24
Style Traditional
Bedrooms 5
Full Baths 1
Half Baths 1
Three Quarter Bath 2
HOA Y/N No
Abv Grd Liv Area 2,638
Originating Board recolorado
Year Built 1994
Annual Tax Amount $2,539
Tax Year 2022
Lot Size 5.000 Acres
Acres 5.0
Property Description
Seller is offering $20,000 in SELLER CONCESSIONS with acceptable offer!!! Welcome to your ranch home in the Box Elder Creek community of Bennett, Colorado—an oasis of country living with modern amenities and expansive views. Situated on 5 acres of pristine horse property, this 5-bedroom, 4-bathroom home offers the ultimate Colorado lifestyle. Upon arrival, you'll be greeted by a picturesque setting, with a 3-car attached garage, a remarkable 2000-sq ft detached workshop/barn complete with heating, insulation, & an attached greenhouse with loafing shed—an enthusiast's dream come true. Step inside to discover a vast open living room with high vaulted ceilings, bathed in natural light. The main level features 3 bedrooms and 3 bathrooms, including a spacious master bedroom with an open layout, attached master bathroom, and direct access to the backyard oasis. Two additional bedrooms offer versatility as guest rooms or a home office with Starlink Fast Internet. The dining room seamlessly connects to a well-appointed kitchen boasting granite countertops and a walk-in pantry. From the dining area, transition into the expansive heated, insulated , & cooled sunroom, perfect for year-round enjoyment and relaxation. Descend to the basement, where a fantastic mother-in-law suite or rental opportunity awaits. The vast open layout features newer laminate wood flooring, large living space with a kitchenette setup featuring sink, cooktop, microwave & refrigerator, along with 2 additional bedrooms, 1 bathroom, a bonus storage room, and an engineering room. The allure of this property extends beyond the home itself, with breathtaking mountain views and access to Equestrian Trails, allowing you to freely explore the surrounding landscape on horseback. Located just 30 minutes from the city, this is the epitome of peaceful country living with convenient access to urban amenities. This home also has an ASSUMABLE VA LOAN at 2.25%! Come Quick! An opportunity like this will not last!
Location
State CO
County Arapahoe
Rooms
Basement Bath/Stubbed, Daylight, Finished, Full, Sump Pump
Main Level Bedrooms 3
Interior
Interior Features Ceiling Fan(s), Eat-in Kitchen, Granite Counters, High Ceilings, In-Law Floor Plan, Laminate Counters, Open Floorplan, Pantry, Smoke Free, Solid Surface Counters, Vaulted Ceiling(s), Walk-In Closet(s)
Heating Baseboard, Forced Air
Cooling Central Air
Flooring Carpet, Tile, Vinyl, Wood
Fireplace N
Appliance Cooktop, Dishwasher, Disposal, Dryer, Microwave, Oven, Range, Refrigerator, Sump Pump, Washer
Laundry In Unit
Exterior
Exterior Feature Dog Run, Lighting, Private Yard
Parking Features Concrete
Garage Spaces 3.0
Fence Full
View Mountain(s), Plains
Roof Type Spanish Tile
Total Parking Spaces 3
Garage Yes
Building
Lot Description Level
Foundation Concrete Perimeter, Structural
Sewer Septic Tank
Water Well
Level or Stories One
Structure Type Brick,Frame,Wood Siding
Schools
Elementary Schools Bennett
Middle Schools Bennett
High Schools Bennett
School District Bennett 29-J
Others
Senior Community No
Ownership Individual
Acceptable Financing Cash, Conventional, FHA, VA Loan
Listing Terms Cash, Conventional, FHA, VA Loan
Special Listing Condition None
Read Less Info
Want to know what your home might be worth? Contact us for a FREE valuation!

Our team is ready to help you sell your home for the highest possible price ASAP

© 2025 METROLIST, INC., DBA RECOLORADO® – All Rights Reserved
6455 S. Yosemite St., Suite 500 Greenwood Village, CO 80111 USA
Bought with ACTION PROPERTIES INC






