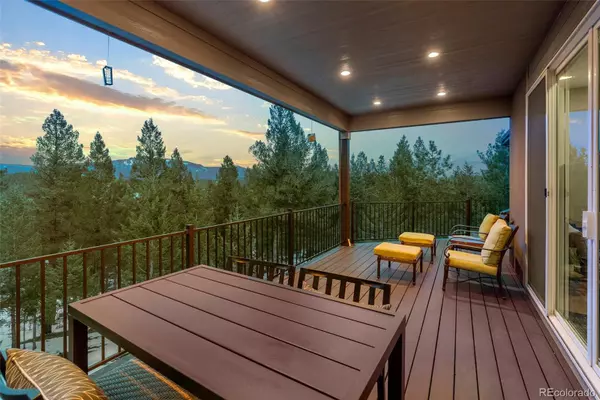$935,000
$935,000
For more information regarding the value of a property, please contact us for a free consultation.
4 Beds
3 Baths
2,929 SqFt
SOLD DATE : 05/08/2024
Key Details
Sold Price $935,000
Property Type Single Family Home
Sub Type Single Family Residence
Listing Status Sold
Purchase Type For Sale
Square Footage 2,929 sqft
Price per Sqft $319
Subdivision Ponderosa Estates
MLS Listing ID 6949532
Sold Date 05/08/24
Style Mountain Contemporary
Bedrooms 4
Full Baths 3
HOA Y/N No
Abv Grd Liv Area 1,800
Originating Board recolorado
Year Built 2017
Annual Tax Amount $3,778
Tax Year 2023
Lot Size 5.010 Acres
Acres 5.01
Property Description
Welcome to Ponderosa Estates, where modern elegance meets rugged charm. This isn't just a home; it's a statement—a bold declaration of style and substance. Step inside and prepare to be mesmerized by the timeless modern design, where wood and stone accents create a symphony of texture and luxury. With 4 bedrooms and 3 bathrooms, 3,600 square footprint, sprawled across 5 acres of pristine wilderness, this is your private oasis at the end of the cul-de-sac. Situated less than a mile from Pine Junction, convenience meets seclusion in the most alluring of ways. Nestled a mere 500 feet from the Jefferson County border, you'll reap the benefits of lower Park County taxes while still enjoying all the perks of convenient Foothills living. Now, let's talk about that view. Picture yourself on the show-stopping deck, gazing out over the endless expanse of Staunton State Park and Lionshead. It's not just breathtaking; it's a soul-stirring experience—a daily reminder of the boundless beauty that surrounds you. Inside, discover a functional floorplan designed for the modern architectural enthusiast. Main-level living ensures convenience and accessibility, while the sleek lines and open spaces exude an undeniable sense of sophistication. And let's not forget about the commute. With easy access to Denver, you can have the best of both worlds—urban excitement and mountain tranquility—all within arm's reach. Embark on the investment of a lifetime—a chance at a perfectly balanced lifestyle without sacrificing an ounce of luxury. So, are you ready to take the plunge? Schedule your showing today and prepare to experience the epitome of mountain chic, let your story unfold on Silver Spur Way.
Location
State CO
County Park
Rooms
Basement Exterior Entry, Finished, Full, Walk-Out Access
Main Level Bedrooms 2
Interior
Interior Features Five Piece Bath, Granite Counters, Kitchen Island, Open Floorplan, Pantry, Primary Suite
Heating Natural Gas
Cooling None
Flooring Carpet, Tile
Fireplaces Number 1
Fireplaces Type Gas, Living Room
Fireplace Y
Appliance Dishwasher, Disposal, Dryer, Microwave, Oven, Range, Refrigerator, Washer
Laundry In Unit
Exterior
Parking Features Concrete, Dry Walled, Finished, Insulated Garage, Lighted, Storage
Garage Spaces 2.0
Fence None
Utilities Available Cable Available, Electricity Connected, Internet Access (Wired), Natural Gas Connected, Phone Available
View Mountain(s)
Roof Type Composition
Total Parking Spaces 2
Garage Yes
Building
Lot Description Cul-De-Sac, Fire Mitigation, Foothills, Many Trees, Secluded
Foundation Slab
Sewer Septic Tank
Water Well
Level or Stories One
Structure Type Cement Siding,Frame,Stucco
Schools
Elementary Schools Deer Creek
Middle Schools Fitzsimmons
High Schools Platte Canyon
School District Platte Canyon Re-1
Others
Senior Community No
Ownership Individual
Acceptable Financing Cash, Conventional, FHA, VA Loan
Listing Terms Cash, Conventional, FHA, VA Loan
Special Listing Condition None
Read Less Info
Want to know what your home might be worth? Contact us for a FREE valuation!

Our team is ready to help you sell your home for the highest possible price ASAP

© 2025 METROLIST, INC., DBA RECOLORADO® – All Rights Reserved
6455 S. Yosemite St., Suite 500 Greenwood Village, CO 80111 USA
Bought with Keller Williams Foothills Realty, LLC






