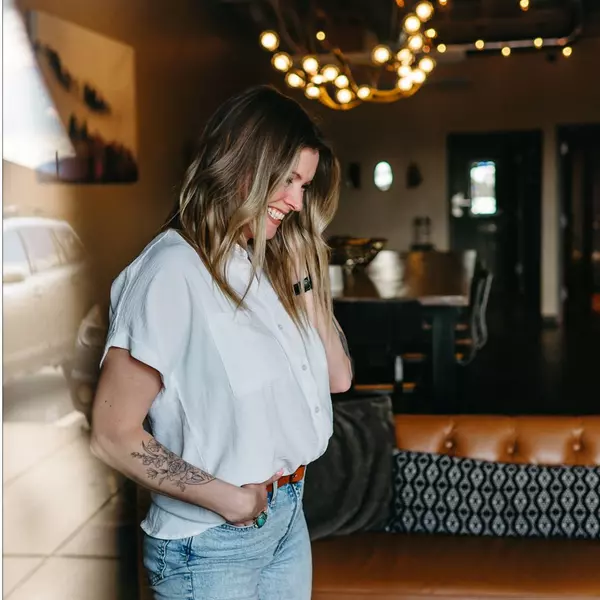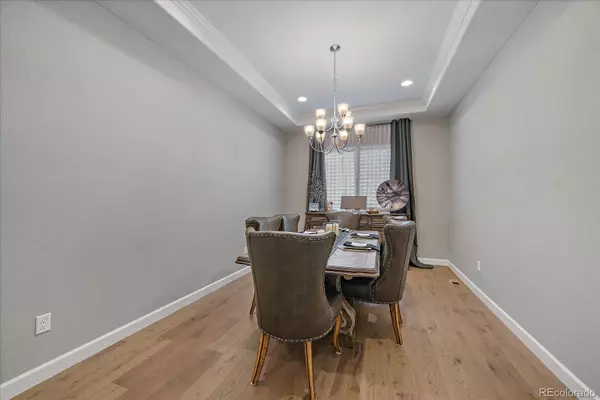$915,000
$921,999
0.8%For more information regarding the value of a property, please contact us for a free consultation.
4 Beds
3 Baths
4,896 SqFt
SOLD DATE : 02/09/2024
Key Details
Sold Price $915,000
Property Type Single Family Home
Sub Type Single Family Residence
Listing Status Sold
Purchase Type For Sale
Square Footage 4,896 sqft
Price per Sqft $186
Subdivision Cobblestone Ranch
MLS Listing ID 5721358
Sold Date 02/09/24
Style Contemporary
Bedrooms 4
Full Baths 2
Three Quarter Bath 1
Condo Fees $70
HOA Fees $70/mo
HOA Y/N Yes
Abv Grd Liv Area 2,448
Year Built 2021
Annual Tax Amount $6,612
Tax Year 2022
Lot Size 10,018 Sqft
Acres 0.23
Property Sub-Type Single Family Residence
Source recolorado
Property Description
Impressive sprawling ranch with ultra RV garage/4 car siding to greenbelt in Cobblestone Ranch. Near new home has 10' ceilings and open floor plan. This stunning home has 3 main floor bedrooms and additional bedroom and bonus flex room downstairs. The gourmet kitchen features oversized island/breakfast bar, granite counters, upgraded 42" cabinets, ss GE appliances, 5 burner gas cooktop, conv. ovens, deep sink, incredible walk-in pantry and eating nook. The spacious great room has a wall of windows, high ceilings, gas fireplace and surround sound. Use one of the main floor bedrooms as an office if you need. The primary bedroom is situated for privacy and features a luxurious bath with split vanities, granite counters, tile floor, deep soaking tub, frameless shower, and walk-in closet with custom shelving. The two secondary bedrooms are a great size and have a hall full bathroom with dual sinks. The main floor offers upgraded hardwood flooring, and plantation shutters - large sliding door shutters are in garage and stays. The expansive finished basement features a large family room, spacious bedroom with walk-in closet, 3/4 bath, and bonus flex room with french doors. Easy to add kitchen/wet bar already plumbed with drain. Great storage area/workshop too. Step outside to the beautifully landscaped low-maintenance backyard, and large covered patio with gas hookup. Enjoy added privacy and space with the greenbelt to the side of house. The oversized 1,152 square foot RV garage has 18 ft ceilings, insulated, heated, and 50 Amp RV power circuit and water spigot. The entire home boasts almost 5,000 sq. ft. You will fall in love with this home's stunning curb appeal, elegant design, and upgrades throughout. Enjoy this wonderful neighborhood and all amenities it has to offer including the clubhouse, pool, tennis courts, parks, and miles of trails. Close to both Parker & Castle Rock for restaurants and shopping. This home is the ultimate and is in perfect condition. Wow!
Location
State CO
County Douglas
Zoning Res
Rooms
Basement Cellar, Finished, Full, Interior Entry, Sump Pump
Main Level Bedrooms 3
Interior
Interior Features Breakfast Nook, Built-in Features, Ceiling Fan(s), Corian Counters, Entrance Foyer, Five Piece Bath, Granite Counters, High Ceilings, High Speed Internet, In-Law Floor Plan, Kitchen Island, Open Floorplan, Pantry, Primary Suite, Radon Mitigation System, Smart Thermostat, Smoke Free, Sound System, Utility Sink, Walk-In Closet(s)
Heating Natural Gas
Cooling Central Air
Flooring Carpet, Tile, Wood
Fireplaces Number 1
Fireplaces Type Gas, Great Room
Fireplace Y
Appliance Cooktop, Dishwasher, Disposal, Freezer, Microwave, Oven, Range Hood, Refrigerator, Self Cleaning Oven
Exterior
Exterior Feature Gas Valve, Private Yard, Rain Gutters
Parking Features Concrete, Dry Walled, Finished, Heated Garage, Insulated Garage, Lighted, Oversized, Oversized Door, RV Garage, Tandem
Garage Spaces 4.0
Fence Full
Utilities Available Cable Available, Electricity Connected, Internet Access (Wired), Natural Gas Connected, Phone Available
Roof Type Composition
Total Parking Spaces 4
Garage Yes
Building
Lot Description Greenbelt, Landscaped, Level, Master Planned, Sprinklers In Front, Sprinklers In Rear
Foundation Slab
Sewer Public Sewer
Water Public
Level or Stories One
Structure Type Cement Siding,Frame,Stone
Schools
Elementary Schools Northeast
Middle Schools Sagewood
High Schools Ponderosa
School District Douglas Re-1
Others
Senior Community No
Ownership Individual
Acceptable Financing Cash, Conventional, FHA, VA Loan
Listing Terms Cash, Conventional, FHA, VA Loan
Special Listing Condition None
Pets Allowed Cats OK, Dogs OK
Read Less Info
Want to know what your home might be worth? Contact us for a FREE valuation!

Our team is ready to help you sell your home for the highest possible price ASAP

© 2025 METROLIST, INC., DBA RECOLORADO® – All Rights Reserved
6455 S. Yosemite St., Suite 500 Greenwood Village, CO 80111 USA
Bought with Real Broker LLC
GET MORE INFORMATION







