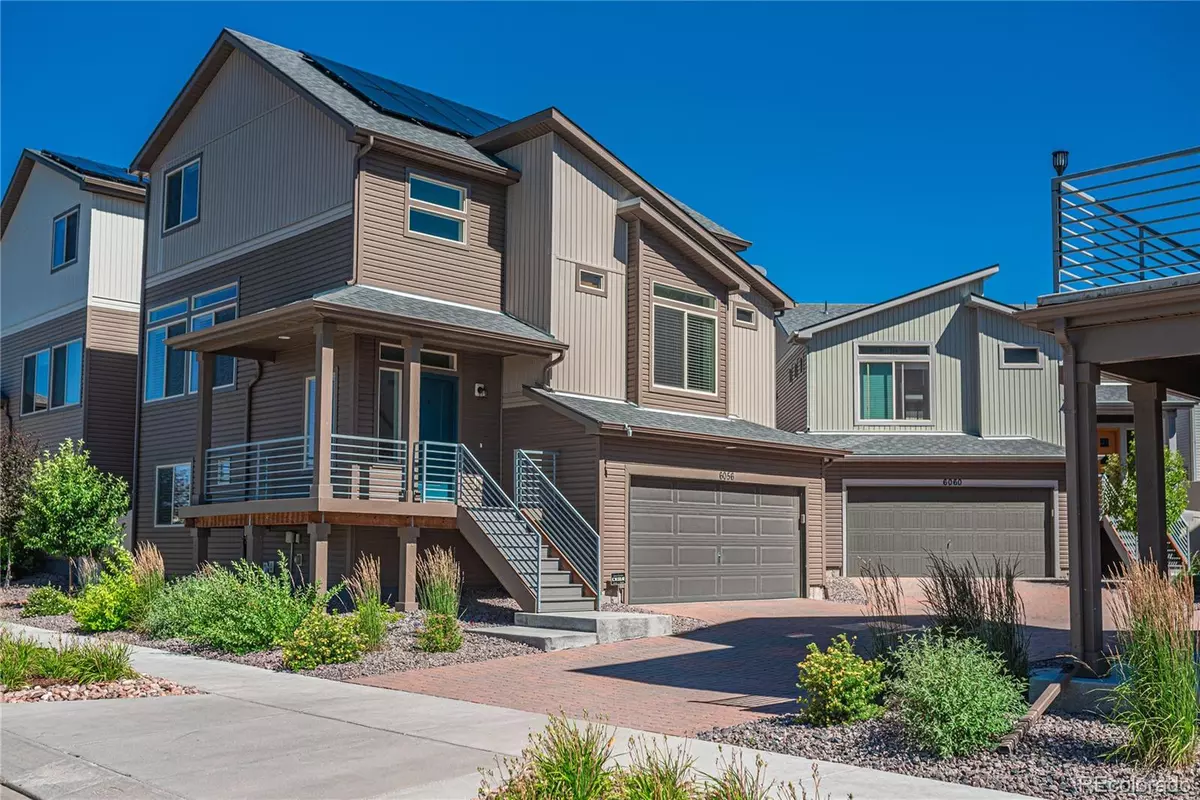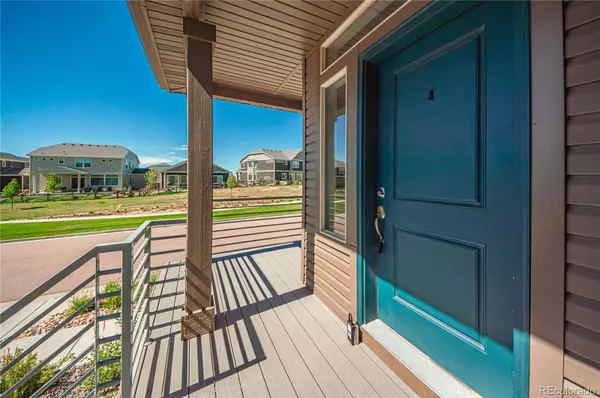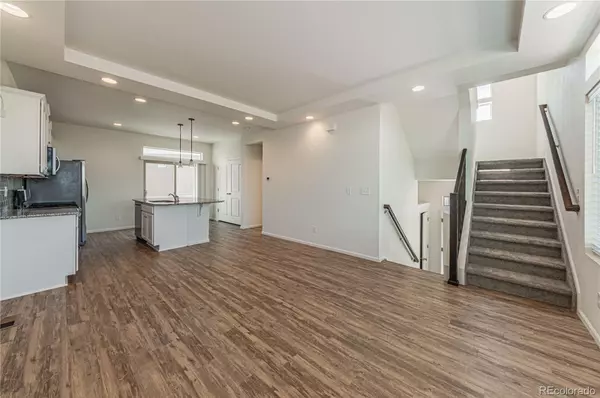$449,000
$449,000
For more information regarding the value of a property, please contact us for a free consultation.
3 Beds
3 Baths
2,008 SqFt
SOLD DATE : 01/05/2024
Key Details
Sold Price $449,000
Property Type Single Family Home
Sub Type Single Family Residence
Listing Status Sold
Purchase Type For Sale
Square Footage 2,008 sqft
Price per Sqft $223
Subdivision Banning Lewis
MLS Listing ID 1569140
Sold Date 01/05/24
Style Contemporary
Bedrooms 3
Full Baths 1
Half Baths 1
Three Quarter Bath 1
Condo Fees $175
HOA Fees $175/mo
HOA Y/N Yes
Abv Grd Liv Area 2,008
Originating Board recolorado
Year Built 2020
Annual Tax Amount $2,783
Tax Year 2022
Lot Size 3,049 Sqft
Acres 0.07
Property Description
Stunning 3 Story home with mountain views nestled in highly sought after Banning Lewis Ranch Community. This 3 bedroom, 3 bath home, built in 2020, beautifully landscaped, is move-in-ready. Entry welcomes with Luxury Vinyl Planed flooring throughout the main level. Home is full of natural lighting on all levels. Main level, open floorplan, offers recessed lighting throughout, living room with large bay window capturing a picturesque mountain view. Generous Kitchen has a large island with pendant lights and seating, Pantry, Granite counters, white cabinetry w/hardware, Stainless Steel appliances, double sinks, gas cooking, and glass sliding door leading to deck overlooking the backyard. Main level Primary Retreat with walk-in closet and en-suite. A ½ bath completes the main level. The upper level consists of a full bath, bedroom two with walk-in-closet and third bedroom. The finished basement does not disappoint with a generous sized family room, extra storage area, laundry space, and glass sliding doors leading to the meticulously manicured backyard space. Home also boasts Solar Panels. Vibrant community engages with Charter and Public Schools, over 26 miles of trails, dog park, Clubhouse, which can be rented for private events, with exercise equipment, yoga studio, and pool area. There is also a splash park, amphitheater that offer a full summer series of entertainment and farmers market, tennis, pickleball, & basketball courts, parks and playgrounds throughout. Home is conveniently located near shopping centers, restaurants, District 49 schools, hospital, and fire station.
Location
State CO
County El Paso
Zoning PUD AO
Rooms
Basement Daylight, Finished, Partial, Walk-Out Access
Main Level Bedrooms 1
Interior
Interior Features Breakfast Nook, Granite Counters, High Ceilings, High Speed Internet, Kitchen Island, Open Floorplan, Pantry, Primary Suite, Smoke Free, Solid Surface Counters, Walk-In Closet(s)
Heating Forced Air
Cooling Central Air
Flooring Carpet, Vinyl
Fireplace N
Appliance Dishwasher, Disposal, Microwave, Range, Refrigerator
Laundry Laundry Closet
Exterior
Exterior Feature Balcony, Lighting, Private Yard
Parking Features Concrete, Driveway-Brick, Lighted
Garage Spaces 2.0
Fence Partial
View Mountain(s)
Roof Type Composition
Total Parking Spaces 2
Garage Yes
Building
Lot Description Landscaped, Level, Master Planned
Foundation Structural
Sewer Public Sewer
Water Public
Level or Stories Three Or More
Structure Type Vinyl Siding
Schools
Elementary Schools Ridgeview
Middle Schools Sky View
High Schools Vista Ridge
School District District 49
Others
Senior Community No
Ownership Individual
Acceptable Financing Cash, Conventional, FHA, VA Loan
Listing Terms Cash, Conventional, FHA, VA Loan
Special Listing Condition Equitable Interest
Read Less Info
Want to know what your home might be worth? Contact us for a FREE valuation!

Our team is ready to help you sell your home for the highest possible price ASAP

© 2025 METROLIST, INC., DBA RECOLORADO® – All Rights Reserved
6455 S. Yosemite St., Suite 500 Greenwood Village, CO 80111 USA
Bought with RE/MAX Properties Inc






