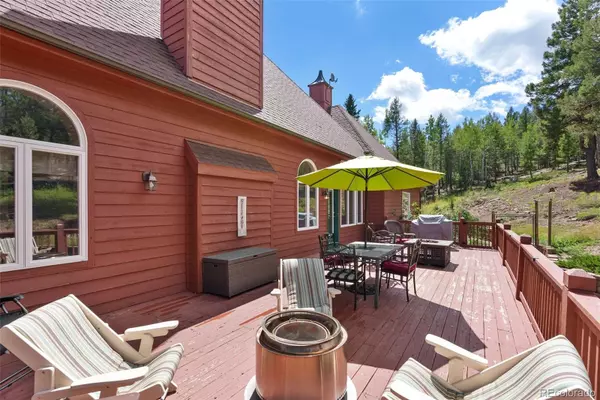$1,470,000
$1,499,000
1.9%For more information regarding the value of a property, please contact us for a free consultation.
4 Beds
4 Baths
4,304 SqFt
SOLD DATE : 10/19/2023
Key Details
Sold Price $1,470,000
Property Type Single Family Home
Sub Type Single Family Residence
Listing Status Sold
Purchase Type For Sale
Square Footage 4,304 sqft
Price per Sqft $341
Subdivision Conifer Mountain
MLS Listing ID 6006431
Sold Date 10/19/23
Style Traditional
Bedrooms 4
Full Baths 4
HOA Y/N No
Abv Grd Liv Area 2,156
Originating Board recolorado
Year Built 2000
Annual Tax Amount $5,113
Tax Year 2022
Lot Size 8.170 Acres
Acres 8.17
Property Description
Embrace mtn living at its finest with this captivating 4-bed, 4-bath retreat spanning 4,304 square feet on Conifer Mountain. Nestled into over 8 private acres, this home seamlessly combines timeless architecture with modern updates. As you arrive, the rustic cobblestone gable dormers and elegant bay windows welcome you into a world of charm and comfort. Step inside and experience the perfect fusion of contemporary luxury and rustic allure, showcased by upgraded travertine flooring throughout the main level and primary suite. The primary suite even boasts a romantic Romeo and Juliet balcony. A warm and inviting ambiance is created by the wood-burning fireplaces and intricate stone accents gracing every corner of the home. The large French door office off the main living area provides a serene space for work or creativity. The heart of the home is the open kitchen, complete with a spacious island that beckons for gatherings. New granite countertops, a custom vent hood for the 6-burner Bertazzoni cooktop, and double convection ovens add a touch of culinary delight. Recent upgrades include 3/4 premium hardwoods, plush carpeting, and fixtures that enhance both style and comfort. The lower level surprises with a custom barn door-adorned apartment, with wet bar that can easily be converted back to full kitchen, bathroom, and bedroom—offering multi-generational living or income potential. Outside, revel in the meticulously landscaped yard, with covered patio -a sanctuary for outdoor living. A chicken coop, shed, and playhouse complete the perfect mountain scene. Notably, the property boasts solar panels harnessing renewable energy and a backup generator for added security. The property's appeal is further accentuated by its proximity to Aspen Park amenities, Staunton State Park, biking and hiking trails, premier fishing spots, and ski resorts merely an hour away. Seize the chance to embrace the Colorado lifestyle—contact us today and unlock the doors to your mountain dream.
Location
State CO
County Jefferson
Zoning A-2
Rooms
Basement Exterior Entry, Finished, Full, Interior Entry, Walk-Out Access
Main Level Bedrooms 2
Interior
Interior Features Breakfast Nook, Built-in Features, Ceiling Fan(s), Eat-in Kitchen, Entrance Foyer, Five Piece Bath, Granite Counters, High Ceilings, High Speed Internet, In-Law Floor Plan, Jet Action Tub, Kitchen Island, Open Floorplan, Pantry, Primary Suite, Radon Mitigation System, Hot Tub, Utility Sink, Vaulted Ceiling(s), Walk-In Closet(s)
Heating Forced Air
Cooling None
Flooring Carpet, Stone, Wood
Fireplaces Number 2
Fireplaces Type Basement, Great Room, Wood Burning, Wood Burning Stove
Fireplace Y
Appliance Convection Oven, Cooktop, Dishwasher, Disposal, Double Oven, Dryer, Range Hood, Refrigerator, Tankless Water Heater, Washer, Water Purifier, Water Softener
Laundry In Unit
Exterior
Exterior Feature Balcony, Private Yard, Rain Gutters, Spa/Hot Tub
Parking Features Asphalt, Oversized
Garage Spaces 3.0
Fence Partial
Utilities Available Electricity Connected, Propane
Roof Type Architecural Shingle
Total Parking Spaces 3
Garage Yes
Building
Lot Description Fire Mitigation, Foothills, Level, Many Trees, Rolling Slope, Secluded
Foundation Slab
Sewer Septic Tank
Water Private, Well
Level or Stories Two
Structure Type Frame,Stone
Schools
Elementary Schools West Jefferson
Middle Schools West Jefferson
High Schools Conifer
School District Jefferson County R-1
Others
Senior Community No
Ownership Individual
Acceptable Financing Cash, Conventional
Listing Terms Cash, Conventional
Special Listing Condition None
Read Less Info
Want to know what your home might be worth? Contact us for a FREE valuation!

Our team is ready to help you sell your home for the highest possible price ASAP

© 2025 METROLIST, INC., DBA RECOLORADO® – All Rights Reserved
6455 S. Yosemite St., Suite 500 Greenwood Village, CO 80111 USA
Bought with Dream Big Colorado






