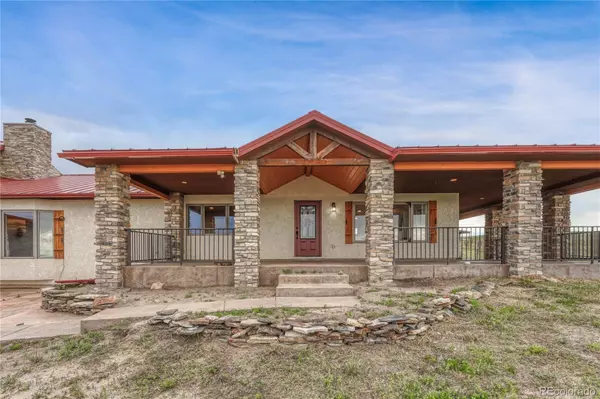$722,500
$730,000
1.0%For more information regarding the value of a property, please contact us for a free consultation.
3 Beds
3 Baths
3,430 SqFt
SOLD DATE : 09/08/2023
Key Details
Sold Price $722,500
Property Type Single Family Home
Sub Type Single Family Residence
Listing Status Sold
Purchase Type For Sale
Square Footage 3,430 sqft
Price per Sqft $210
Subdivision Bronco Ranch
MLS Listing ID 8609646
Sold Date 09/08/23
Style Traditional
Bedrooms 3
Full Baths 2
Half Baths 1
HOA Y/N No
Abv Grd Liv Area 3,430
Originating Board recolorado
Year Built 1999
Annual Tax Amount $2,541
Tax Year 2022
Lot Size 35.000 Acres
Acres 35.0
Property Description
Imagine being able to sit on your front porch and watch the storms roll in over the entire Front Range. Enjoy Fireworks shows on the 4th of July from Denver to Pueblo without leaving your home. See amazing sunsets while feeling you are on top of the World. Welcome to your Castle on Top of the Hill sitting on 35 rolling, fully fenced acres with seasonal ponds. A Tile Entry leads you through to the kitchen, separate dining room and walk-in pantry with extra refrigerator for all your farm-fresh eggs. The kitchen has Knotty Alder Cabinets, double ovens, counter-bar and walks out to the side veranda and back patio. Off the entry, to the left, is a cozy library with Pecan Wood Floors and a built-in Bookcase. Down the hall you will find a Guest Bath, Recreation Room, and a mud room off the back patio. Step down to the Living Room complete with a stunning Stone Accent wall with Wood-burning Fireplace, stone Hearth and wooden mantel. Upstairs you will find three bedrooms, 2 baths and the conveniently located laundry. The Primary Suite has a walk-in closet and 5-piece bath with Jetted tub and a walk-in closet. The two additional bedrooms, one of which is double sized, share a full hall bath. The attached garage is 1900 square feet and is perfect for the car enthusiast or tradesperson. Built-in shelving and workbenches provide plenty of storage. There is a 5-stall barn (1632 sq ft) with water, electricity and an attached storage for your tractor. There is also an arena with water and a natural bowl that can be a great area for a shooting or archery range. Property is serviced by a Domestic Well Permit and allows for up to two dwellings. Starlink Satellite included. This property is ready for you to create your dreams of having a hobby farm, or organic garden. Easy Access to Judge Orr Rd or Hwy 24. Easy Commute to Schriever SFB.
Location
State CO
County El Paso
Zoning A-35
Rooms
Basement Crawl Space
Interior
Interior Features Built-in Features, Ceiling Fan(s), Five Piece Bath, High Ceilings, Jet Action Tub, Pantry, Primary Suite, Tile Counters, Walk-In Closet(s)
Heating Forced Air, Propane, Wood
Cooling None
Flooring Carpet, Tile, Wood
Fireplaces Number 1
Fireplaces Type Family Room, Wood Burning
Equipment Satellite Dish
Fireplace Y
Appliance Cooktop, Dishwasher, Disposal, Double Oven, Dryer, Freezer, Gas Water Heater, Range, Refrigerator, Washer
Laundry In Unit
Exterior
Exterior Feature Private Yard
Parking Features Driveway-Dirt, Exterior Access Door, Finished, Oversized, Storage, Tandem
Garage Spaces 6.0
Fence Full
Utilities Available Electricity Available, Propane
View Mountain(s)
Roof Type Metal
Total Parking Spaces 6
Garage Yes
Building
Lot Description Meadow, Rolling Slope, Suitable For Grazing
Foundation Structural
Sewer Septic Tank
Water Well
Level or Stories Two
Structure Type Frame, Stucco
Schools
Elementary Schools Calhan
Middle Schools Calhan
High Schools Calhan
School District Calhan Rj-1
Others
Senior Community No
Ownership Individual
Acceptable Financing Cash, Conventional, VA Loan
Listing Terms Cash, Conventional, VA Loan
Special Listing Condition None
Read Less Info
Want to know what your home might be worth? Contact us for a FREE valuation!

Our team is ready to help you sell your home for the highest possible price ASAP

© 2025 METROLIST, INC., DBA RECOLORADO® – All Rights Reserved
6455 S. Yosemite St., Suite 500 Greenwood Village, CO 80111 USA
Bought with NON MLS PARTICIPANT






