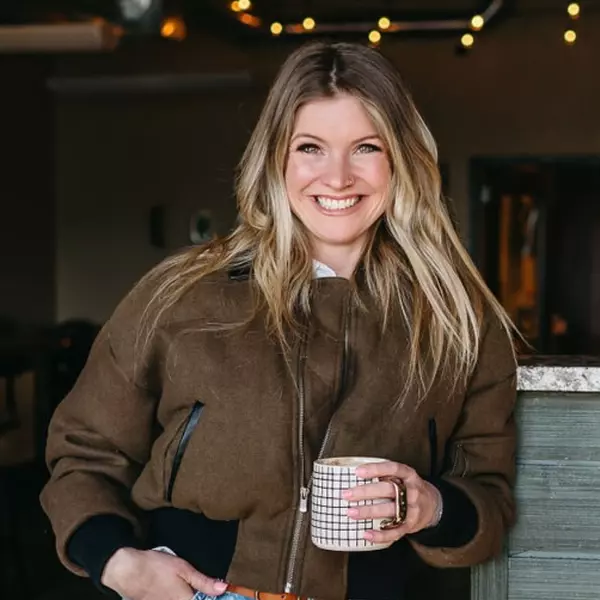$11,000,000
$11,000,000
For more information regarding the value of a property, please contact us for a free consultation.
4 Beds
5 Baths
4,674 SqFt
SOLD DATE : 08/30/2023
Key Details
Sold Price $11,000,000
Property Type Single Family Home
Sub Type Single Family Residence
Listing Status Sold
Purchase Type For Sale
Square Footage 4,674 sqft
Price per Sqft $2,353
Subdivision Knollwood
MLS Listing ID IR995308
Sold Date 08/30/23
Style Contemporary
Bedrooms 4
Full Baths 1
Half Baths 1
Three Quarter Bath 3
HOA Y/N No
Abv Grd Liv Area 4,674
Originating Board recolorado
Year Built 2017
Annual Tax Amount $53,186
Tax Year 2022
Lot Size 0.450 Acres
Acres 0.45
Property Description
Sold off market. Listing entered for comp purposes only. Natural surroundings influence the seamless indoor-outdoor connectivity of this luxurious Boulder estate. Nestled in the coveted Knollwood community, the vast .45-acre lot backs to Farmers Ditch and is perched above the city for unparalleled Flatiron views. An open-concept living, dining and kitchen area is set beneath towering ceilings. High-end appliances and sleek cabinetry define the minimalist design of a fully reimagined chef's kitchen. Floor to ceiling glass invites residents outward onto a vast balcony with a built-in kitchen and 180-degree views. Situated conveniently on the main floor, this home's primary suite boasts private access to the balcony, an impressive walk-in closet with a built-in desk and a resplendent bathroom grounded by a vast soaking tub. The upper level flex space creates the perfect hideaway for an office, at-home gym and guest retreat with a built-in Murphy bed. Relish in Boulder's finest location with a pool, multiple terraces and lush landscaping.
Location
State CO
County Boulder
Zoning RES
Rooms
Basement Partial
Main Level Bedrooms 1
Interior
Interior Features Eat-in Kitchen, Five Piece Bath, Kitchen Island, Open Floorplan, Vaulted Ceiling(s), Walk-In Closet(s)
Heating Radiant
Cooling Air Conditioning-Room, Central Air
Flooring Tile, Wood
Fireplaces Type Living Room
Fireplace N
Appliance Bar Fridge, Dishwasher, Disposal, Double Oven, Dryer, Humidifier, Microwave, Oven, Refrigerator, Washer
Laundry In Unit
Exterior
Exterior Feature Spa/Hot Tub
Garage Spaces 2.0
Pool Private
Utilities Available Electricity Available, Natural Gas Available
View Mountain(s)
Roof Type Composition,Membrane
Total Parking Spaces 2
Garage Yes
Building
Lot Description Cul-De-Sac, Ditch, Rolling Slope, Sprinklers In Front
Sewer Public Sewer
Water Public
Level or Stories Two
Structure Type Stone,Stucco
Schools
Elementary Schools Flatirons
Middle Schools Casey
High Schools Boulder
School District Boulder Valley Re 2
Others
Ownership Individual
Acceptable Financing Cash, Conventional
Listing Terms Cash, Conventional
Read Less Info
Want to know what your home might be worth? Contact us for a FREE valuation!

Our team is ready to help you sell your home for the highest possible price ASAP

© 2025 METROLIST, INC., DBA RECOLORADO® – All Rights Reserved
6455 S. Yosemite St., Suite 500 Greenwood Village, CO 80111 USA
Bought with Compass - Boulder






