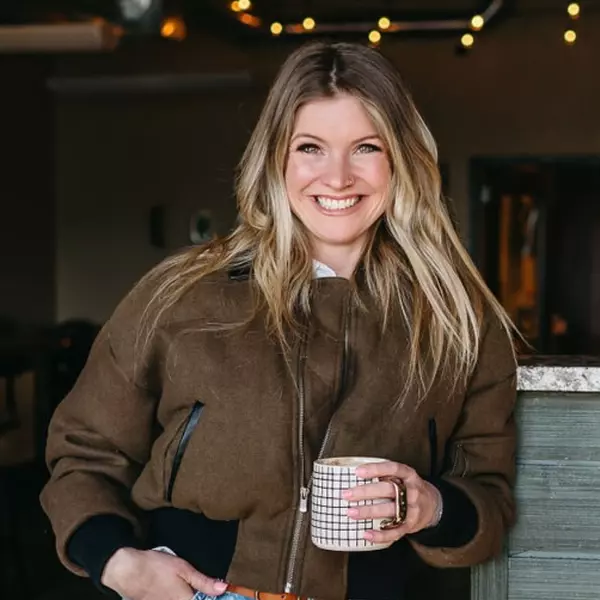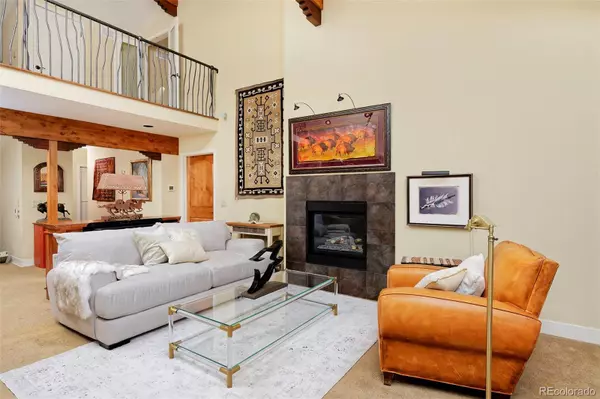$1,618,000
$1,595,000
1.4%For more information regarding the value of a property, please contact us for a free consultation.
4 Beds
3 Baths
2,630 SqFt
SOLD DATE : 06/22/2023
Key Details
Sold Price $1,618,000
Property Type Multi-Family
Sub Type Multi-Family
Listing Status Sold
Purchase Type For Sale
Square Footage 2,630 sqft
Price per Sqft $615
Subdivision Wonderland Hills
MLS Listing ID 2066588
Sold Date 06/22/23
Style Contemporary
Bedrooms 4
Full Baths 1
Three Quarter Bath 2
Condo Fees $250
HOA Fees $250/mo
HOA Y/N Yes
Abv Grd Liv Area 1,950
Originating Board recolorado
Year Built 1977
Annual Tax Amount $7,913
Tax Year 2022
Lot Size 7,840 Sqft
Acres 0.18
Property Description
Who can wait for crisp summer nights around the backyard gas fire pit - when it's cool enough to pull your puffy on, toast the day, and unwind? Embrace indoor-outdoor living in true Wonderland Lake style from this contemporary townhome that backs up to open space with sunny views of Boulder's beloved foothills. Whether you're a true entertainer or want an oasis of your own, the terraced backyard with a rock garden, fountain, pergola, privacy fence and sun-kissed south-facing deck is sure to inspire. This location is ideal for nature lovers who still want quick access to neighborhood amenities like the local market, bakery, coffee shops, and restaurants—with Pearl Street just a few minutes away, too. The beauty continues inside in an open kitchen with ample counter space and cherry cabinets, an office with built-ins, a refinished basement, and careful attention to details, like artisan-forged metal railings and exposed alderwood beams. EV car charging, accessibility adaptations, and fire-resistant roof tiles add value, too. Come tour this special spot nestled in a tree-filled back corner, right on a path connecting to a network of favorite Boulder trails.
Location
State CO
County Boulder
Zoning RES
Rooms
Basement Daylight, Finished
Main Level Bedrooms 3
Interior
Interior Features Built-in Features, Ceiling Fan(s), Entrance Foyer, Granite Counters, High Ceilings, Open Floorplan, Primary Suite, Vaulted Ceiling(s)
Heating Forced Air, Natural Gas
Cooling Central Air
Flooring Carpet, Tile
Fireplaces Number 2
Fireplaces Type Basement, Family Room, Gas Log, Living Room
Fireplace Y
Appliance Dishwasher, Dryer, Oven, Range, Refrigerator, Washer
Exterior
Exterior Feature Fire Pit, Private Yard, Water Feature
Garage Spaces 2.0
Fence Full
Utilities Available Cable Available, Electricity Connected, Internet Access (Wired), Natural Gas Connected, Phone Available
View Meadow, Mountain(s)
Roof Type Composition
Total Parking Spaces 2
Garage Yes
Building
Lot Description Open Space
Foundation Slab
Sewer Public Sewer
Water Public
Level or Stories Two
Structure Type Frame, Wood Siding
Schools
Elementary Schools Foothill
Middle Schools Centennial
High Schools Boulder
School District Boulder Valley Re 2
Others
Senior Community No
Ownership Individual
Acceptable Financing Cash, Conventional
Listing Terms Cash, Conventional
Special Listing Condition None
Pets Allowed Cats OK, Dogs OK
Read Less Info
Want to know what your home might be worth? Contact us for a FREE valuation!

Our team is ready to help you sell your home for the highest possible price ASAP

© 2025 METROLIST, INC., DBA RECOLORADO® – All Rights Reserved
6455 S. Yosemite St., Suite 500 Greenwood Village, CO 80111 USA
Bought with RE/MAX of Boulder






