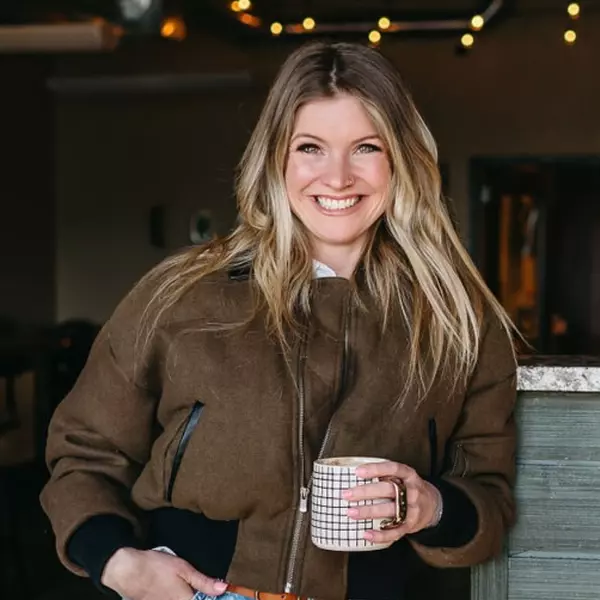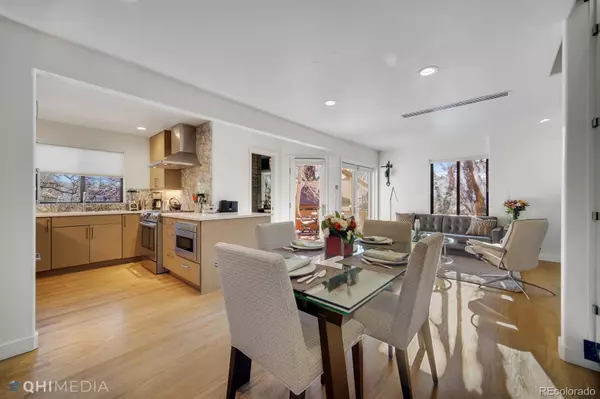$1,400,000
$1,350,000
3.7%For more information regarding the value of a property, please contact us for a free consultation.
2 Beds
3 Baths
1,592 SqFt
SOLD DATE : 04/28/2023
Key Details
Sold Price $1,400,000
Property Type Multi-Family
Sub Type Multi-Family
Listing Status Sold
Purchase Type For Sale
Square Footage 1,592 sqft
Price per Sqft $879
Subdivision Knollwood
MLS Listing ID 7489899
Sold Date 04/28/23
Bedrooms 2
Full Baths 2
Half Baths 1
Condo Fees $451
HOA Fees $451/mo
HOA Y/N Yes
Abv Grd Liv Area 1,164
Originating Board recolorado
Year Built 1973
Annual Tax Amount $6,023
Tax Year 2022
Lot Size 871 Sqft
Acres 0.02
Property Description
Nestled at the base of the foothills, this stunning property is just a short walk to all the local hotspots, including Pearl Street Mall, Boulder Creek path, the farmers market, and more! Inside, you'll find that the interior has been completely updated with modern, upscale finishes throughout. With four floors, there's plenty of space to spread out and enjoy your surroundings! Gorgeous flooring and floating maple stairs offer a sleek, contemporary touch as you move between the levels. Starting on the top floor, you will find a loft space where vaulted ceilings and multiple windows create a peaceful and open atmosphere, perfect for a reading room or retreat space. Moving down a floor, the third level is dedicated to the primary bedroom, complete with an ensuite bath featuring Carrera marble, a walk-in closet, and an office nook. The main level is open and airy, with a two-sided gas fireplace and an upgraded kitchen featuring top-of-the-line appliances, quartz countertops, and a granite backsplash. With plenty of windows and magnificent views, the space is fantastic for a quiet night at home, or for entertaining friends and family! The lower level includes a bonus room as well as an additional bedroom and bathroom! One of the highlights of this property is the private custom deck, with built-in planters and breathtaking views of the Flatirons. Whether you're relaxing with a cup of coffee in the morning or hosting a barbecue with friends in the evening, this outdoor space is sure to impress! There is no shortage of outdoor adventure nearby, with multiple hiking trails just outside the door, a quick drive up the canyon to do some rock climbing, or walk to the creek for some tubing! And when it's time to head out of town, the property offers easy access to Highways 119, 93, and 36, as well as public transit to Denver. Don't miss out on the opportunity to make this amazing townhouse your own!
Location
State CO
County Boulder
Rooms
Basement Finished
Interior
Interior Features Built-in Features, Granite Counters, Open Floorplan, Primary Suite, Quartz Counters, Smart Thermostat, Utility Sink, Vaulted Ceiling(s), Walk-In Closet(s)
Heating Baseboard, Hot Water
Cooling Central Air
Flooring Tile, Wood
Fireplaces Number 1
Fireplaces Type Gas, Living Room
Fireplace Y
Appliance Cooktop, Dishwasher, Dryer, Gas Water Heater, Microwave, Oven, Refrigerator, Washer
Laundry In Unit, Laundry Closet
Exterior
Parking Features Asphalt
Utilities Available Electricity Connected, Natural Gas Connected
View Mountain(s)
Roof Type Composition
Total Parking Spaces 2
Garage No
Building
Lot Description Foothills, Near Public Transit
Sewer Public Sewer
Water Public
Level or Stories Three Or More
Structure Type Frame, Stucco, Wood Siding
Schools
Elementary Schools Whittier Int'L
Middle Schools Casey
High Schools Boulder
School District Boulder Valley Re 2
Others
Senior Community No
Ownership Individual
Acceptable Financing Cash, Conventional, VA Loan
Listing Terms Cash, Conventional, VA Loan
Special Listing Condition None
Read Less Info
Want to know what your home might be worth? Contact us for a FREE valuation!

Our team is ready to help you sell your home for the highest possible price ASAP

© 2025 METROLIST, INC., DBA RECOLORADO® – All Rights Reserved
6455 S. Yosemite St., Suite 500 Greenwood Village, CO 80111 USA
Bought with RE/MAX of Boulder






