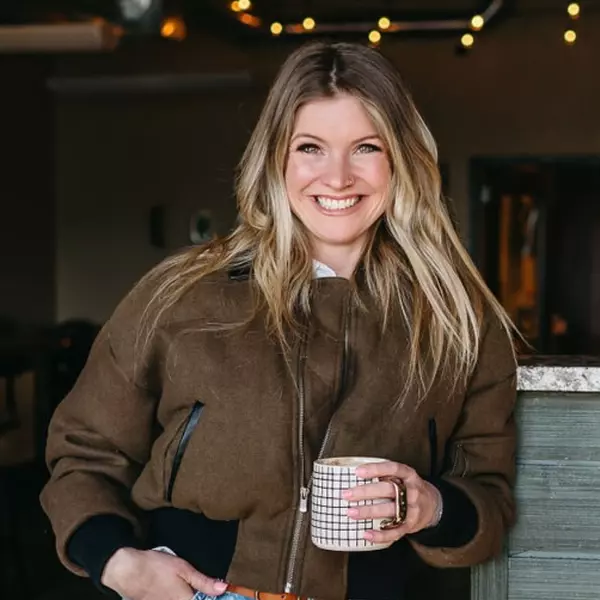$880,000
$895,000
1.7%For more information regarding the value of a property, please contact us for a free consultation.
4 Beds
5 Baths
4,500 SqFt
SOLD DATE : 11/28/2022
Key Details
Sold Price $880,000
Property Type Single Family Home
Sub Type Single Family Residence
Listing Status Sold
Purchase Type For Sale
Square Footage 4,500 sqft
Price per Sqft $195
Subdivision Green Knolls
MLS Listing ID 5918935
Sold Date 11/28/22
Bedrooms 4
Full Baths 2
Half Baths 1
Three Quarter Bath 2
Condo Fees $342
HOA Fees $28/ann
HOA Y/N Yes
Abv Grd Liv Area 2,991
Originating Board recolorado
Year Built 1995
Annual Tax Amount $3,520
Tax Year 2021
Acres 0.3
Property Description
9/1/22: NEW STAINLESS STEEL APPLIANCE INSTALLED AND FRESHLY FINISHED HARDWOOD FLOORS! Come see one of the finest homes Green Knolls has to offer! Perched atop the neighborhood, you'll walk up to a beautiful brick facade and well manicured lawn. The pride of ownership is apparent throughout this house as it has been meticulously maintained with only one owner. Oak wood floors, soaring ceiling and open kitchen with large island will invite you in, but you'll be enticed to spend your time outside enjoying the unobstructed mountain views with Pikes Peak visible to the south! The Trex deck off the back of the house offers both a covered and uncovered option, or spend your time on the patio below complete with a walkout basement. The finished basement gives you plenty of room for all your toys, and a wet bar to top it off. Upstairs you'll find 4 spacious bedrooms including a private master retreat with vaulted ceilings, a 5 piece bath with radiant floor heating, and a walk in California closet. An oversized garage allows room to park your Super Duty, and still have room for a workbench. You won't want to miss this opportunity to get into one of the nicest lots in Green Knolls with mature trees, plenty of space to grow, and the ability to add your own finishing touches.
Location
State CO
County Jefferson
Rooms
Basement Finished, Full, Walk-Out Access
Interior
Interior Features Built-in Features, Ceiling Fan(s), Eat-in Kitchen, Five Piece Bath, Granite Counters, High Ceilings, Jack & Jill Bathroom, Kitchen Island, Open Floorplan, Pantry, Primary Suite, Smoke Free, Utility Sink, Vaulted Ceiling(s), Walk-In Closet(s), Wet Bar
Heating Forced Air, Radiant Floor
Cooling Central Air
Flooring Carpet, Linoleum, Wood
Fireplaces Number 1
Fireplaces Type Family Room
Fireplace Y
Appliance Dishwasher, Disposal, Double Oven, Microwave, Range, Refrigerator
Exterior
Exterior Feature Smart Irrigation
Parking Features Concrete, Floor Coating, Oversized
Garage Spaces 3.0
Fence Partial
View Mountain(s)
Roof Type Composition
Total Parking Spaces 3
Garage Yes
Building
Lot Description Greenbelt, Irrigated, Landscaped, Sprinklers In Front, Sprinklers In Rear
Sewer Public Sewer
Water Public
Level or Stories Two
Structure Type Brick, Wood Siding
Schools
Elementary Schools Semper
Middle Schools Mandalay
High Schools Standley Lake
School District Jefferson County R-1
Others
Senior Community No
Ownership Individual
Acceptable Financing Cash, Conventional, Jumbo, VA Loan
Listing Terms Cash, Conventional, Jumbo, VA Loan
Special Listing Condition None
Read Less Info
Want to know what your home might be worth? Contact us for a FREE valuation!

Our team is ready to help you sell your home for the highest possible price ASAP

© 2025 METROLIST, INC., DBA RECOLORADO® – All Rights Reserved
6455 S. Yosemite St., Suite 500 Greenwood Village, CO 80111 USA
Bought with Redfin Corporation






