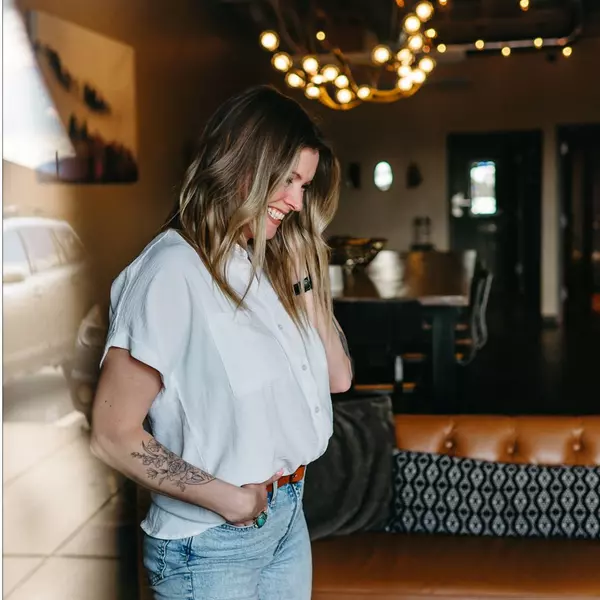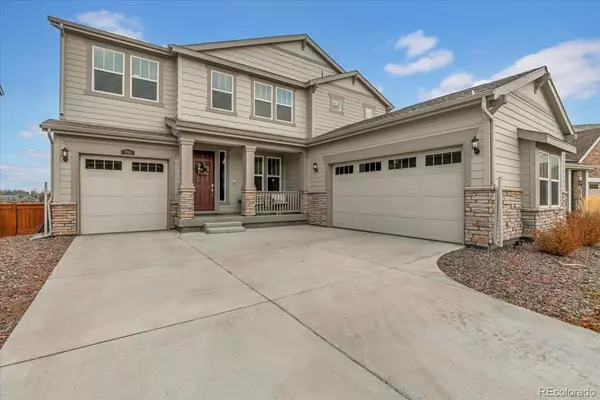
5 Beds
6 Baths
5,305 SqFt
5 Beds
6 Baths
5,305 SqFt
Key Details
Property Type Single Family Home
Sub Type Single Family Residence
Listing Status Active
Purchase Type For Sale
Square Footage 5,305 sqft
Price per Sqft $219
Subdivision Wildrose
MLS Listing ID 7302940
Style Contemporary
Bedrooms 5
Full Baths 2
Half Baths 1
Three Quarter Bath 3
Condo Fees $92
HOA Fees $92/mo
HOA Y/N Yes
Abv Grd Liv Area 3,596
Year Built 2022
Annual Tax Amount $10,887
Tax Year 2024
Lot Size 7,242 Sqft
Acres 0.17
Property Sub-Type Single Family Residence
Source recolorado
Property Description
The main level is designed for both connection and comfort. A gourmet kitchen with quartz counters, an oversized island, double ovens, and upgraded appliances opens into a dramatic two-story great room where natural light and elevated views take center stage. A private main-level guest suite and separate home office offer flexibility for multi-generational living, long-term guests, or work-from-home needs.
Upstairs, the private primary retreat offers serene views and a spa-inspired bath with an oversized walk-in shower, dual-sink quartz vanity, and expansive closet. A second office/flex space provides valuable versatility and could easily convert to a junior suite. Two additional bedrooms — each with a walk-in closet and private sink vanity — share a Jack-and-Jill bath. The upper-level laundry room connects directly to the primary closet for everyday convenience.
The finished basement adds even more lifestyle space, including a premium theater room, wet bar with beverage fridge, fitness studio, guest suite with adjoining bath, and generous storage. The garage includes epoxy flooring, overhead storage, and pre-wiring for EV charging.
Outdoor living features a large covered deck overlooking open space, low-maintenance turf, and a peaceful backdrop perfect for coffee, outdoor dining, and mountain sunset views. Trails connect throughout the neighborhood, schools are walkable, and Old Town Erie is just one mile away with easy access to Boulder, Louisville, Lafayette, and Longmont.
A premium lot, a connected community, and a theater room that makes movie nights unforgettable — this home delivers the lifestyle so many want, but few ever find.
Location
State CO
County Boulder
Rooms
Basement Bath/Stubbed, Finished, Full, Interior Entry, Sump Pump
Main Level Bedrooms 1
Interior
Interior Features Built-in Features, Butcher Counters, Ceiling Fan(s), Eat-in Kitchen, Entrance Foyer, High Ceilings, High Speed Internet, In-Law Floorplan, Jack & Jill Bathroom, Kitchen Island, Open Floorplan, Pantry, Primary Suite, Quartz Counters, Radon Mitigation System, Smart Thermostat, Smoke Free, Solid Surface Counters, Walk-In Closet(s), Wet Bar, Wired for Data
Heating Forced Air
Cooling Central Air
Flooring Carpet, Tile, Vinyl
Fireplaces Number 2
Fireplaces Type Basement, Electric, Gas, Gas Log, Great Room, Recreation Room
Equipment Home Theater
Fireplace Y
Appliance Bar Fridge, Convection Oven, Cooktop, Dishwasher, Disposal, Double Oven, Gas Water Heater, Humidifier, Microwave, Refrigerator, Self Cleaning Oven, Smart Appliance(s), Sump Pump
Laundry Sink, In Unit
Exterior
Exterior Feature Private Yard, Rain Gutters, Smart Irrigation
Parking Features 220 Volts, Concrete, Electric Vehicle Charging Station(s), Finished Garage, Floor Coating, Lighted, Smart Garage Door, Storage
Garage Spaces 3.0
Fence Full
Utilities Available Cable Available, Electricity Connected, Internet Access (Wired), Natural Gas Connected, Phone Available
View Meadow, Mountain(s)
Roof Type Composition
Total Parking Spaces 3
Garage Yes
Building
Lot Description Irrigated, Landscaped, Master Planned, Meadow, Open Space, Sprinklers In Front
Foundation Concrete Perimeter
Sewer Public Sewer
Water Public
Level or Stories Two
Structure Type Cement Siding,Concrete,Frame
Schools
Elementary Schools Erie
Middle Schools Erie
High Schools Erie
School District St. Vrain Valley Re-1J
Others
Senior Community No
Ownership Agent Owner
Acceptable Financing Cash, Conventional, VA Loan
Listing Terms Cash, Conventional, VA Loan
Special Listing Condition None
Pets Allowed Cats OK, Dogs OK, Yes

6455 S. Yosemite St., Suite 500 Greenwood Village, CO 80111 USA
GET MORE INFORMATION







