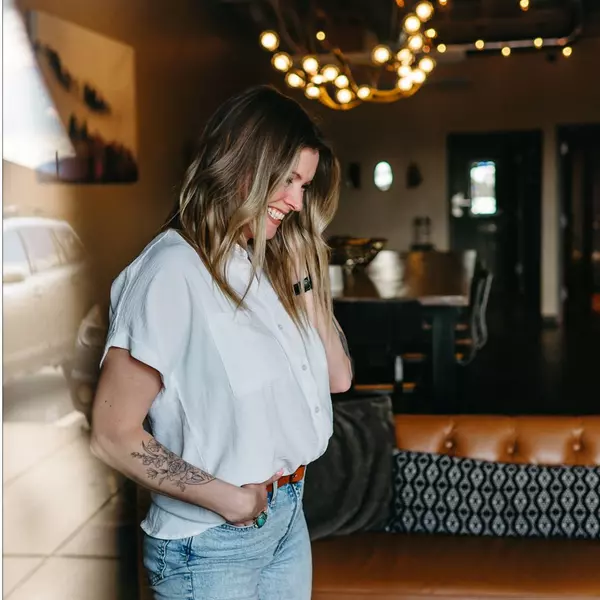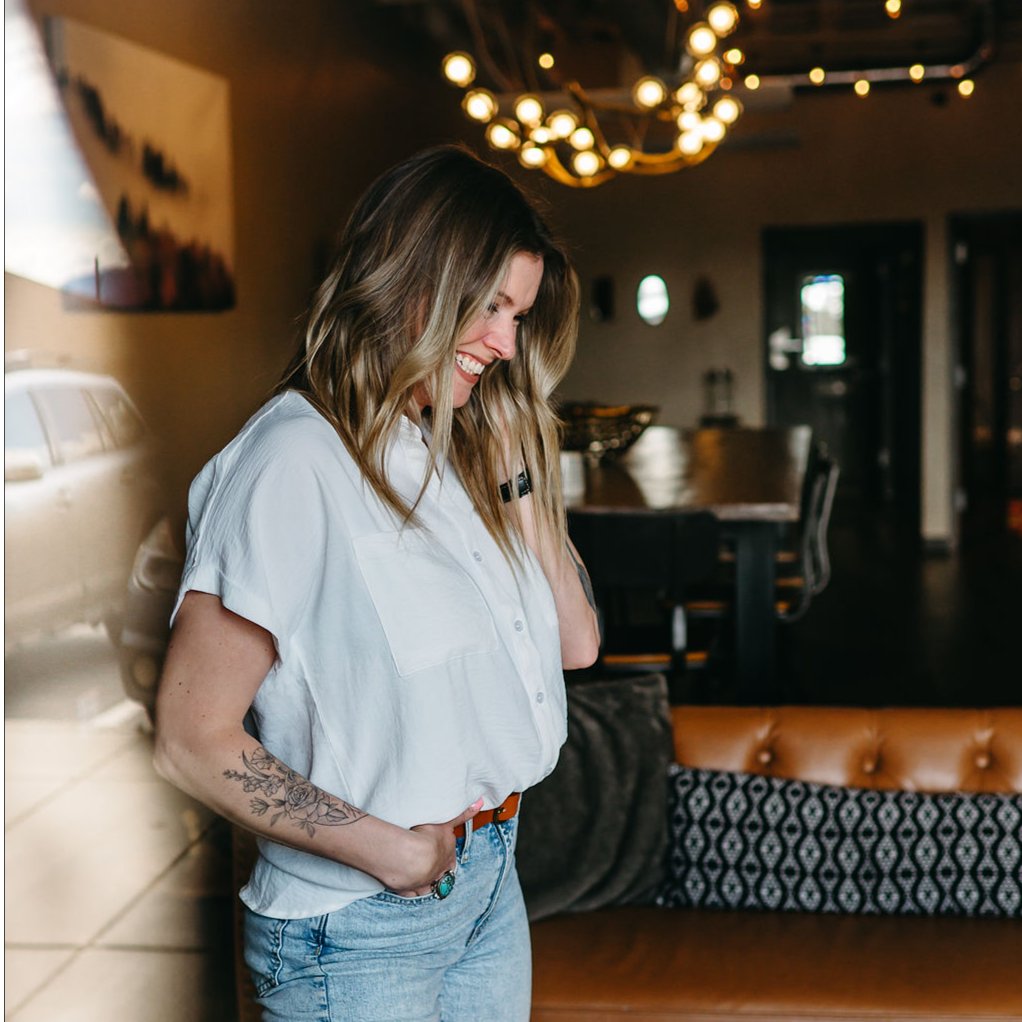
3 Beds
3 Baths
1,819 SqFt
3 Beds
3 Baths
1,819 SqFt
Key Details
Property Type Single Family Home
Sub Type Single Family Residence
Listing Status Active
Purchase Type For Sale
Square Footage 1,819 sqft
Price per Sqft $206
Subdivision The Hills At Lorson Ranch
MLS Listing ID 2204344
Bedrooms 3
Full Baths 1
Half Baths 1
Three Quarter Bath 1
HOA Y/N No
Abv Grd Liv Area 1,819
Year Built 2022
Annual Tax Amount $4,326
Tax Year 2024
Lot Size 2,975 Sqft
Acres 0.07
Property Sub-Type Single Family Residence
Source recolorado
Property Description
Upstairs, you'll find a generous primary suite complete with a private bath, along with two additional bedrooms and a conveniently located laundry room. Both the front and backyard are fully landscaped, and the backyard offers a privacy fence for added comfort.
Bright, fresh, and move-in ready—this home is ready to welcome its next owners!
Location
State CO
County El Paso
Zoning PUD
Rooms
Basement Crawl Space
Interior
Interior Features Ceiling Fan(s), High Ceilings, High Speed Internet, Smart Thermostat
Heating Forced Air, Natural Gas
Cooling Central Air
Flooring Carpet, Vinyl
Fireplace Y
Appliance Dishwasher, Disposal, Microwave, Oven, Range, Refrigerator, Sump Pump
Laundry In Unit
Exterior
Garage Spaces 2.0
Fence Partial
Utilities Available Electricity Connected, Natural Gas Connected
View Mountain(s)
Roof Type Composition
Total Parking Spaces 2
Garage Yes
Building
Lot Description Level
Sewer Public Sewer
Water Public
Level or Stories Two
Structure Type Frame,Other,Stone
Schools
Elementary Schools Grand Mountain
Middle Schools Grand Mountain
High Schools Widefield
School District Widefield 3
Others
Senior Community No
Ownership Individual
Acceptable Financing Cash, Conventional, FHA, VA Loan
Listing Terms Cash, Conventional, FHA, VA Loan
Special Listing Condition Short Sale
Pets Allowed Yes

6455 S. Yosemite St., Suite 500 Greenwood Village, CO 80111 USA
GET MORE INFORMATION







