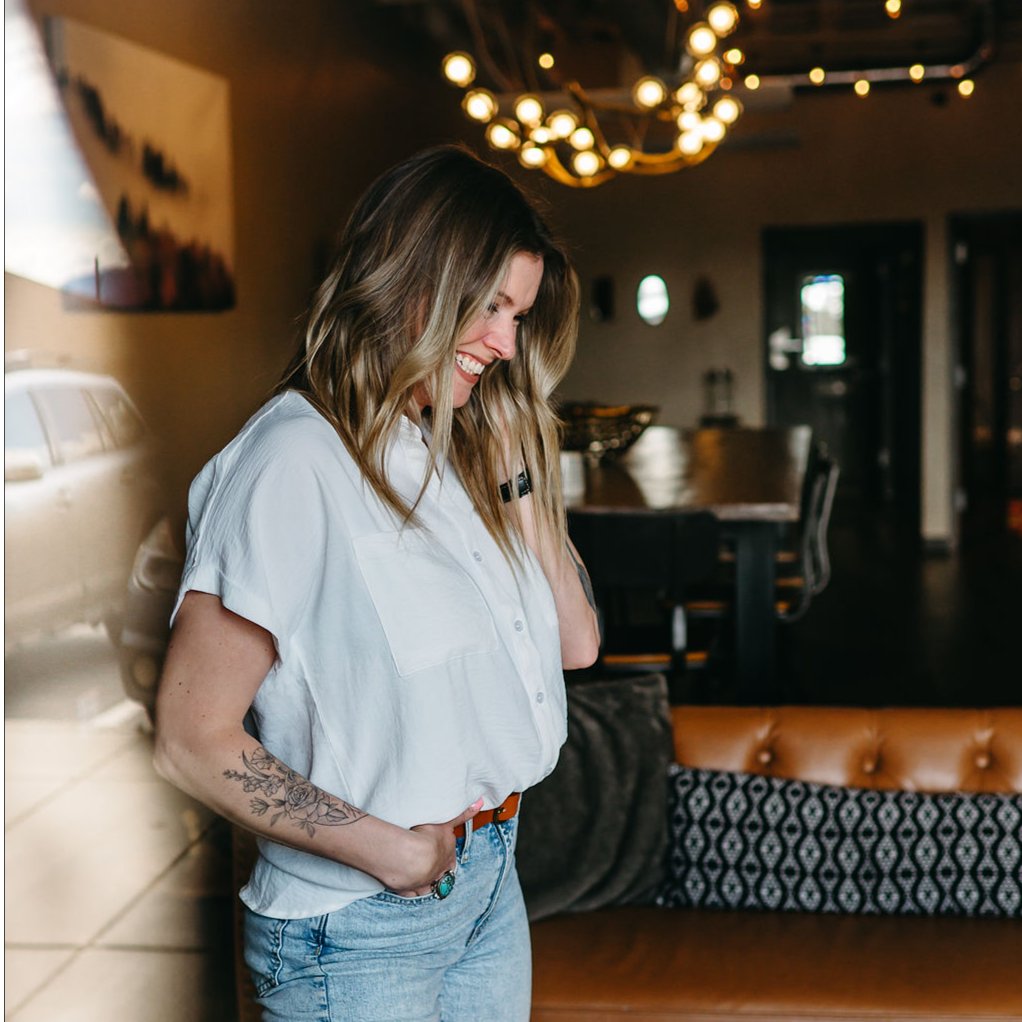
3 Beds
3 Baths
2,612 SqFt
3 Beds
3 Baths
2,612 SqFt
Key Details
Property Type Single Family Home
Sub Type Single Family Residence
Listing Status Active
Purchase Type For Sale
Square Footage 2,612 sqft
Price per Sqft $238
Subdivision Hudson Hills
MLS Listing ID IR1041577
Bedrooms 3
Full Baths 1
Half Baths 1
Three Quarter Bath 1
HOA Y/N No
Abv Grd Liv Area 1,911
Year Built 2025
Tax Year 2025
Lot Size 0.507 Acres
Acres 0.51
Property Sub-Type Single Family Residence
Source recolorado
Property Description
Location
State CO
County Weld
Zoning RES
Rooms
Basement Full
Interior
Interior Features Eat-in Kitchen, Kitchen Island
Heating Forced Air
Cooling Central Air
Fireplace N
Appliance Disposal, Microwave, Oven
Laundry In Unit
Exterior
Garage Spaces 3.0
Utilities Available Natural Gas Available
Roof Type Composition
Total Parking Spaces 3
Garage Yes
Building
Sewer Public Sewer
Water Public
Level or Stories Two
Structure Type Frame
Schools
Elementary Schools Hudson
Middle Schools Weld Central
High Schools Weld Central
School District Weld County Re 3-J
Others
Ownership Builder
Acceptable Financing Cash, Conventional
Listing Terms Cash, Conventional
Virtual Tour https://my.matterport.com/show/?m=Ev6bMQKvtVG

6455 S. Yosemite St., Suite 500 Greenwood Village, CO 80111 USA
GET MORE INFORMATION







