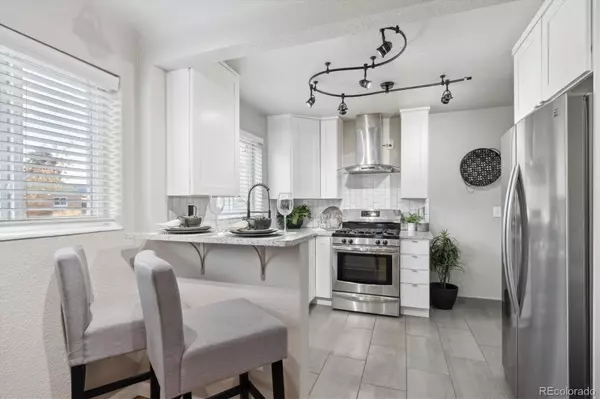4 Beds
2 Baths
1,762 SqFt
4 Beds
2 Baths
1,762 SqFt
Key Details
Property Type Single Family Home
Sub Type Single Family Residence
Listing Status Active
Purchase Type For Sale
Square Footage 1,762 sqft
Price per Sqft $377
Subdivision Park Hill
MLS Listing ID 9607895
Bedrooms 4
Full Baths 1
Three Quarter Bath 1
HOA Y/N No
Abv Grd Liv Area 1,017
Originating Board recolorado
Year Built 1950
Annual Tax Amount $3,268
Tax Year 2023
Lot Size 6,098 Sqft
Acres 0.14
Property Description
The main floor boasts of hardwood floors, 2 spacious bedrooms, living and family rooms and a full bath, while the finished basement adds exceptional value with additional family/bonus/flex room, 2 conforming bedrooms, a ¾ bathroom and a laundry area. Furnace, AC and water heater 2018.
Step outside into your private backyard oasis, complete with a large patio with pergola for entertaining, perfect for summer gatherings. A putting green invites you to polish your golf game, and pet-friendly turf keeps the yard lush and low-maintenance year-round. Want to grow your own veggies? Raised garden boxes are ready with fertile soil for your planting!
Situated in Park Hill near Central Park, this fantastic location boasts close proximity to East 29th Avenue Town Center, Stanley Marketplace, and the vibrant—all offering local restaurants, retail, farmer's market, parks, walking and biking trails, dog parks and so much more. ….You'll also enjoy easy access to City Park, the Denver Zoo, Downtown Denver, and I-70 for a quick commute to DIA or the Rocky Mountains. Under 5 minutes to the A line with access to downtown and the airport.
With its updates and unbeatable location, this home is truly a treasure waiting to be discovered. Don't miss your chance—schedule a showing today!
Location
State CO
County Denver
Zoning E-SU-DX
Rooms
Basement Finished, Full, Interior Entry
Main Level Bedrooms 2
Interior
Interior Features Breakfast Nook, Ceiling Fan(s), Eat-in Kitchen, Granite Counters, Radon Mitigation System, Smoke Free
Heating Forced Air
Cooling Attic Fan, Central Air
Flooring Carpet, Laminate, Tile, Wood
Fireplace N
Appliance Dishwasher, Disposal, Dryer, Gas Water Heater, Oven, Range, Range Hood, Refrigerator, Self Cleaning Oven, Washer
Laundry In Unit
Exterior
Exterior Feature Garden, Private Yard
Garage Spaces 2.0
Fence Full
Utilities Available Electricity Connected, Natural Gas Connected, Phone Available
Roof Type Composition
Total Parking Spaces 2
Garage No
Building
Lot Description Level, Sprinklers In Front, Sprinklers In Rear
Sewer Public Sewer
Water Public
Level or Stories One
Structure Type Brick
Schools
Elementary Schools Swigert International
Middle Schools Mcauliffe International
High Schools Northfield
School District Denver 1
Others
Senior Community No
Ownership Individual
Acceptable Financing 1031 Exchange, Cash, Conventional, FHA, VA Loan
Listing Terms 1031 Exchange, Cash, Conventional, FHA, VA Loan
Special Listing Condition None

6455 S. Yosemite St., Suite 500 Greenwood Village, CO 80111 USA






