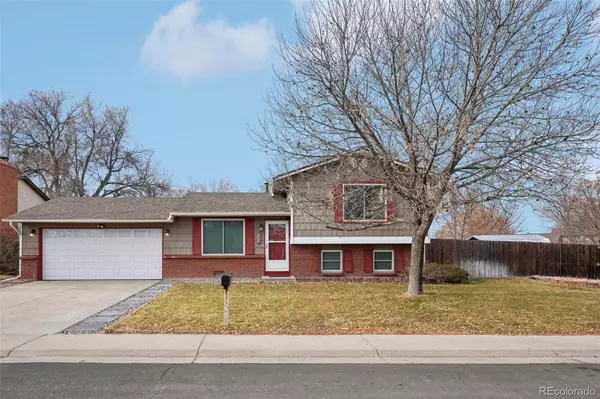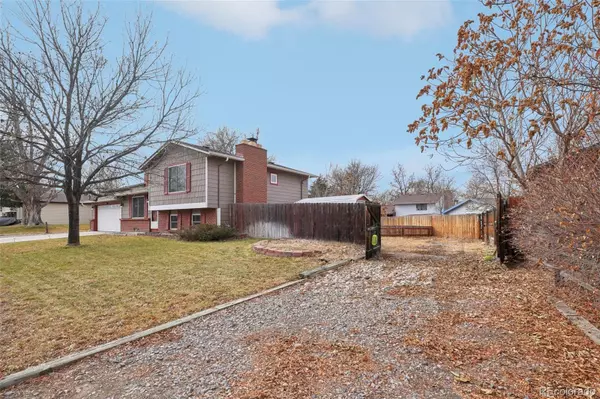3 Beds
2 Baths
1,320 SqFt
3 Beds
2 Baths
1,320 SqFt
Key Details
Property Type Single Family Home
Sub Type Single Family Residence
Listing Status Active
Purchase Type For Sale
Square Footage 1,320 sqft
Price per Sqft $352
Subdivision Cottonwood
MLS Listing ID 8539734
Bedrooms 3
Full Baths 1
Three Quarter Bath 1
HOA Y/N No
Abv Grd Liv Area 1,320
Originating Board recolorado
Year Built 1980
Annual Tax Amount $2,650
Tax Year 2023
Lot Size 8,276 Sqft
Acres 0.19
Property Description
Welcome to this stunning home in Brighton's desirable Cottonwood neighborhood, where comfort meets convenience. Situated on a large lot with no HOA restrictions, this property offers ample space to park your RV, boat, or additional vehicles with ease.
Step inside to discover a bright and open layout, enhanced by fresh interior paint and new carpet throughout. The upper level features beautiful hardwood floors that add warmth and character to the living spaces. The kitchen boasts plenty of cabinet space, stainless steel appliances, and a functional layout perfect for everyday living and entertaining.
The primary bedroom on the upper level is impressively spacious, providing a peaceful retreat at the end of the day. Downstairs, you'll find a cozy family room with a gorgeous brick fireplace—ideal for relaxing evenings or gatherings with loved ones.
The home's exterior is just as impressive as the interior. A newer roof and windows ensure peace of mind, while the huge backyard invites you to enjoy Colorado's beautiful weather. The updated deck is perfect for outdoor dining, hosting barbecues, or simply unwinding with a cup of coffee.
With its large lot, two-car attached garage, and unbeatable location, this home truly has it all. Don't miss your chance to own a versatile property with endless possibilities in Brighton's Cottonwood neighborhood!
Schedule your showing today!
Location
State CO
County Adams
Interior
Interior Features Eat-in Kitchen, Granite Counters
Heating Forced Air
Cooling Central Air
Flooring Carpet, Wood
Fireplaces Number 1
Fireplaces Type Family Room
Fireplace Y
Appliance Dishwasher, Dryer, Oven, Range, Washer
Exterior
Garage Spaces 2.0
Utilities Available Electricity Available, Electricity Connected
Roof Type Composition
Total Parking Spaces 3
Garage Yes
Building
Sewer Public Sewer
Water Public
Level or Stories Tri-Level
Structure Type Frame
Schools
Elementary Schools Mary E Pennock
Middle Schools Overland Trail
High Schools Brighton
School District School District 27-J
Others
Senior Community No
Ownership Individual
Acceptable Financing Cash, Conventional, FHA, VA Loan
Listing Terms Cash, Conventional, FHA, VA Loan
Special Listing Condition None

6455 S. Yosemite St., Suite 500 Greenwood Village, CO 80111 USA






