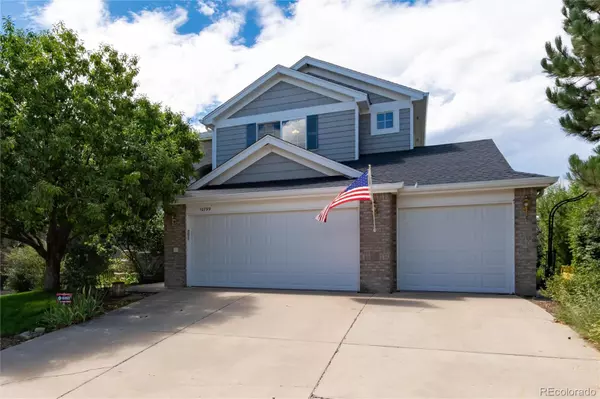4 Beds
4 Baths
3,078 SqFt
4 Beds
4 Baths
3,078 SqFt
Key Details
Property Type Single Family Home
Sub Type Single Family Residence
Listing Status Active
Purchase Type For Sale
Square Footage 3,078 sqft
Price per Sqft $276
Subdivision The Estates At Quail Creek
MLS Listing ID 5255774
Style Traditional
Bedrooms 4
Full Baths 2
Three Quarter Bath 2
Condo Fees $100
HOA Fees $100/mo
HOA Y/N Yes
Abv Grd Liv Area 3,078
Originating Board recolorado
Year Built 2001
Annual Tax Amount $4,361
Tax Year 2023
Lot Size 8,712 Sqft
Acres 0.2
Property Description
The main floor also has a convenient laundry area, a ¾ bath with a shower, and versatile home office (or 4th bedroom!) Upstairs, retreat to the spacious primary suite & unwind in the ensuite w/ a 5-piece bath, soaking tub, double sinks, & large walk-in closet. Or step onto your private deck to watch the sun set over the mountains or enjoy morning coffee with the sunrise. Upstairs, also find a versatile loft, 2nd bedroom/bath & 3rd guestroom w/private bath! The walkout basement is ready for your custom expansion, & your 3-car garage offers tons of storage! This 4,706 SF gem is nestled on a quiet "Colorado-scaped" lot, with lush, drought-resistant/low maintenance native plants & efficient drip system. Walk to the neighborhood park or the 72 acre Harvie Open Space park & miles of walking/riding trails. The neighborhood offers holiday carriage rides, Easter egg hunts, summer picnics and community gatherings year round. Minutes from Downtown Mainstreet where you can shop and dine or enjoy a free concert or movie in the park. Desirable Legend HS feeder, and walk to Pioneer Elementary school! Seller will consider a rate buy down with a strong offer! Don't miss your chance to call this your "forever home."
Location
State CO
County Douglas
Rooms
Basement Walk-Out Access
Main Level Bedrooms 1
Interior
Heating Forced Air, Natural Gas
Cooling Central Air
Flooring Carpet, Wood
Fireplaces Number 1
Fireplaces Type Family Room
Fireplace Y
Appliance Convection Oven, Cooktop, Dishwasher, Disposal, Double Oven, Dryer, Gas Water Heater, Microwave, Oven, Refrigerator, Self Cleaning Oven
Exterior
Exterior Feature Balcony, Barbecue, Garden, Gas Grill, Gas Valve, Private Yard
Garage Spaces 3.0
Fence Partial
Roof Type Composition
Total Parking Spaces 3
Garage Yes
Building
Lot Description Landscaped, Many Trees, Master Planned, Secluded, Sprinklers In Front, Sprinklers In Rear
Sewer Community Sewer
Water Public
Level or Stories Two
Structure Type Brick,Wood Siding
Schools
Elementary Schools Pioneer
Middle Schools Cimarron
High Schools Legend
School District Douglas Re-1
Others
Senior Community No
Ownership Individual
Acceptable Financing Cash, Conventional, Jumbo, VA Loan
Listing Terms Cash, Conventional, Jumbo, VA Loan
Special Listing Condition None
Pets Allowed Breed Restrictions

6455 S. Yosemite St., Suite 500 Greenwood Village, CO 80111 USA






