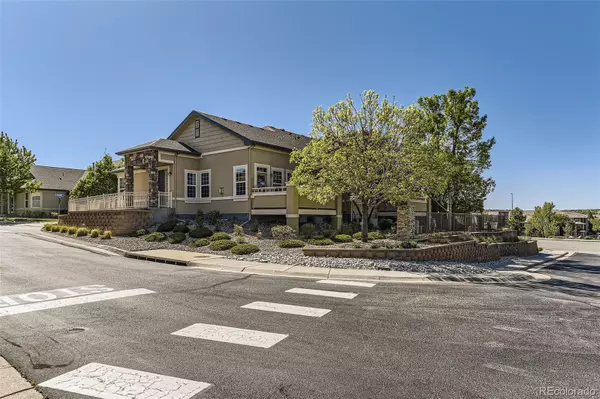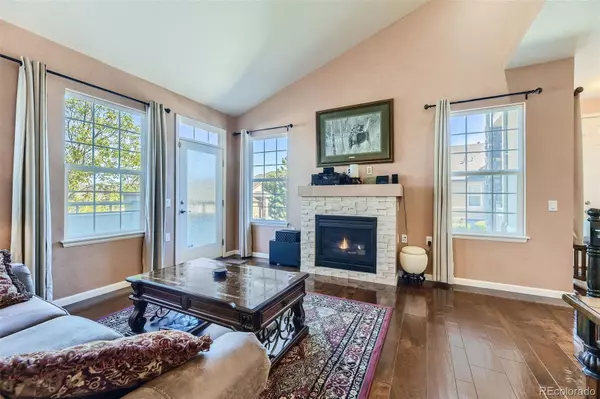3 Beds
3 Baths
2,269 SqFt
3 Beds
3 Baths
2,269 SqFt
Key Details
Property Type Townhouse
Sub Type Townhouse
Listing Status Active
Purchase Type For Sale
Square Footage 2,269 sqft
Price per Sqft $268
Subdivision Saddle Rock Golf Club
MLS Listing ID 8215099
Style Contemporary,Mountain Contemporary,Rustic Contemporary,Urban Contemporary
Bedrooms 3
Full Baths 1
Three Quarter Bath 2
Condo Fees $260
HOA Fees $260/mo
HOA Y/N Yes
Abv Grd Liv Area 1,427
Originating Board recolorado
Year Built 2013
Annual Tax Amount $4,058
Tax Year 2022
Lot Size 4,791 Sqft
Acres 0.11
Property Description
The cozy primary bedroom offers a spa-like 5-piece bathroom and a huge walk-in closet. The second main-level bedroom, with an adjacent 3/4 bath, provides a perfect sanctuary for guests or a private office area. The main floor also includes a convenient laundry room and an oversized two-car garage.
The professionally finished basement features high ceilings and recessed lighting, creating an additional family room, a third bedroom, and another 3/4 bath—an ideal space for entertaining or a private retreat for guests. Additionally, there's a large unfinished space, perfect for storage or future buildout.
Enjoy a maintenance-free lifestyle as the HOA handles all exterior maintenance, including snow removal and yard maintenance. Enjoy the nearby Saddle Rock Golf Course and take advantage of the clubhouse and other amenities this community has to offer.
Location
State CO
County Arapahoe
Rooms
Basement Cellar, Finished, Full
Main Level Bedrooms 2
Interior
Interior Features Ceiling Fan(s), Entrance Foyer, Five Piece Bath, Granite Counters, High Ceilings, Pantry, Primary Suite, Walk-In Closet(s)
Heating Forced Air, Natural Gas
Cooling Central Air
Flooring Carpet, Tile, Wood
Fireplaces Type Family Room, Gas, Gas Log
Fireplace N
Appliance Dishwasher, Disposal, Dryer, Microwave, Range, Refrigerator, Washer
Exterior
Garage Spaces 2.0
Utilities Available Cable Available, Electricity Connected, Natural Gas Connected, Phone Available
Roof Type Composition
Total Parking Spaces 2
Garage Yes
Building
Lot Description Corner Lot
Foundation Structural
Sewer Public Sewer
Water Public
Level or Stories One
Structure Type Frame,Stone,Stucco
Schools
Elementary Schools Creekside
Middle Schools Liberty
High Schools Grandview
School District Cherry Creek 5
Others
Senior Community No
Ownership Individual
Acceptable Financing Cash, Conventional
Listing Terms Cash, Conventional
Special Listing Condition None
Pets Allowed Cats OK, Dogs OK

6455 S. Yosemite St., Suite 500 Greenwood Village, CO 80111 USA






