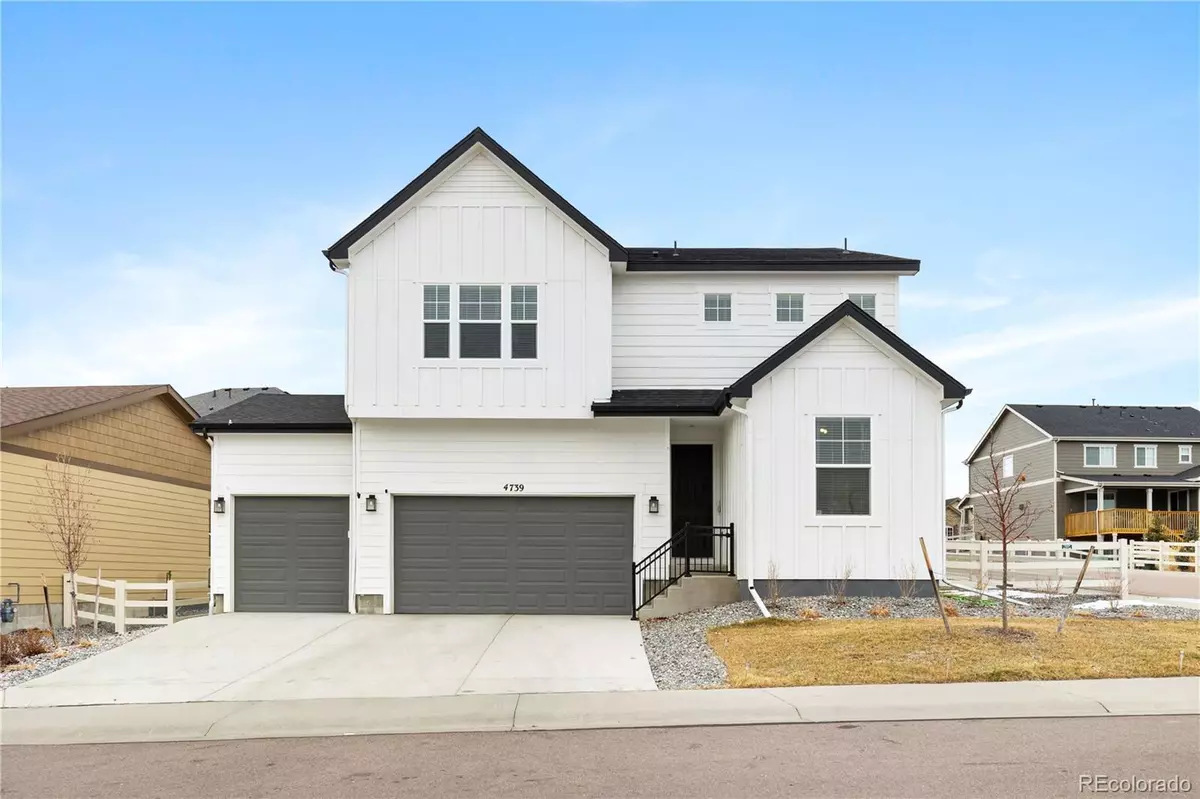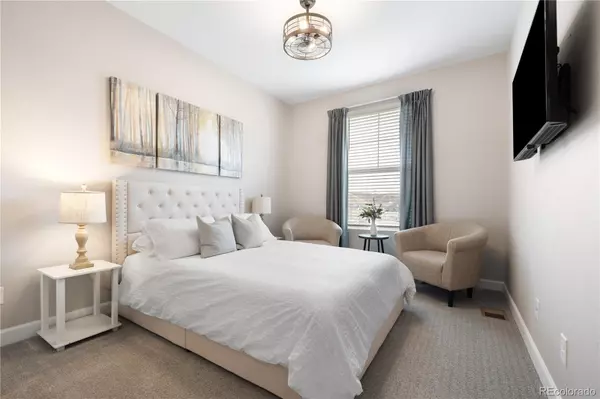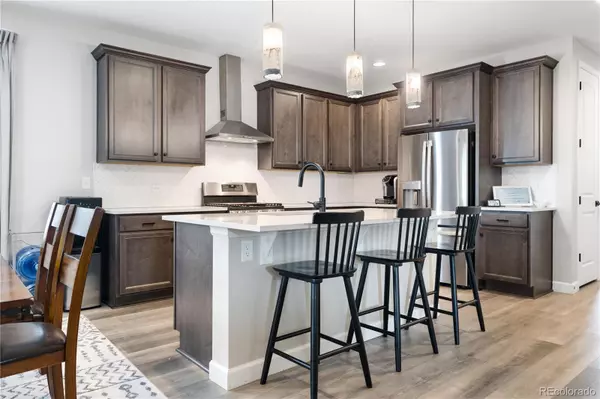4 Beds
3 Baths
2,754 SqFt
4 Beds
3 Baths
2,754 SqFt
Key Details
Property Type Single Family Home
Sub Type Single Family Residence
Listing Status Active
Purchase Type For Sale
Square Footage 2,754 sqft
Price per Sqft $242
Subdivision Crystal Valley Ranch
MLS Listing ID 8792748
Style Traditional
Bedrooms 4
Full Baths 2
Half Baths 1
Condo Fees $85
HOA Fees $85/mo
HOA Y/N Yes
Abv Grd Liv Area 2,754
Originating Board recolorado
Year Built 2022
Annual Tax Amount $3,161
Tax Year 2023
Lot Size 7,405 Sqft
Acres 0.17
Property Description
It's dreamy kitchen, features sleek quartz countertops, a beautiful central island, a gas stove with double ovens, large pantry, and stainless steel appliances. The open concept design creates a bright and airy flow from the kitchen into the dining and living areas, making it ideal for both entertaining and day to day living. Relax by the fireplace, or enjoy the built-in surround sound, perfect for creating a cozy ambiance. The main floor also boasts a versatile bonus room, which is perfect for use as an in-home office, study, or flex space to suit your needs.
Once upstairs, you'll find a spacious loft/flex area that offers endless possibilities for use.
The Primary suite… serving as a serene retreat, has a beautiful attached bath, and generous walk-in closet complete with ample shelving.
The dedicated laundry room is located upstairs, to make laundry day easier!
When you step outside, you will find a large, and fully fenced backyard, including a cozy, covered patio perfect for entertaining, or simply enjoying the breathtaking Colorado weather.
The 3 car garage features an extra deep third bay, providing plenty of room for vehicles, tools, and toys, and the home has a large crawl space that adds even more storage options!
As a resident of Crystal Valley Ranch, you'll enjoy access to a clubhouse, fitness center, pool, playground, and scenic parks. The community and Castle Rock also host events throughout the year, providing opportunities to engage with neighbors and enjoy Colorado.
Located just minutes from I-25 and downtown Castle Rock, discover easy access to shopping, dining, and entertainment.
Welcome Home!
Location
State CO
County Douglas
Rooms
Basement Crawl Space
Interior
Interior Features Ceiling Fan(s), Eat-in Kitchen, High Ceilings, High Speed Internet, Kitchen Island, Open Floorplan, Pantry, Primary Suite, Quartz Counters, Solid Surface Counters, Sound System, Walk-In Closet(s)
Heating Forced Air, Natural Gas
Cooling Central Air
Flooring Carpet, Vinyl
Fireplaces Number 1
Fireplaces Type Great Room
Fireplace Y
Appliance Dishwasher, Disposal, Double Oven, Dryer, Microwave, Range, Range Hood, Refrigerator, Sump Pump, Washer
Exterior
Parking Features Dry Walled, Insulated Garage
Garage Spaces 3.0
Fence Full
Utilities Available Electricity Connected, Natural Gas Connected
View Mountain(s)
Roof Type Composition
Total Parking Spaces 3
Garage Yes
Building
Lot Description Corner Lot, Landscaped, Level, Sprinklers In Front, Sprinklers In Rear
Sewer Public Sewer
Water Public
Level or Stories Two
Structure Type Cement Siding,Frame
Schools
Elementary Schools South Ridge
Middle Schools Mesa
High Schools Douglas County
School District Douglas Re-1
Others
Senior Community No
Ownership Individual
Acceptable Financing Cash, Conventional, FHA, Other, VA Loan
Listing Terms Cash, Conventional, FHA, Other, VA Loan
Special Listing Condition None

6455 S. Yosemite St., Suite 500 Greenwood Village, CO 80111 USA






