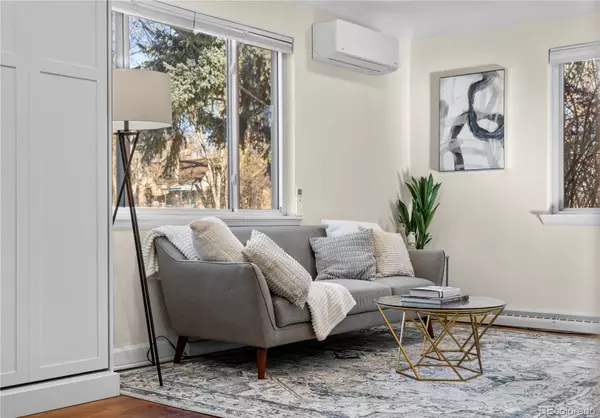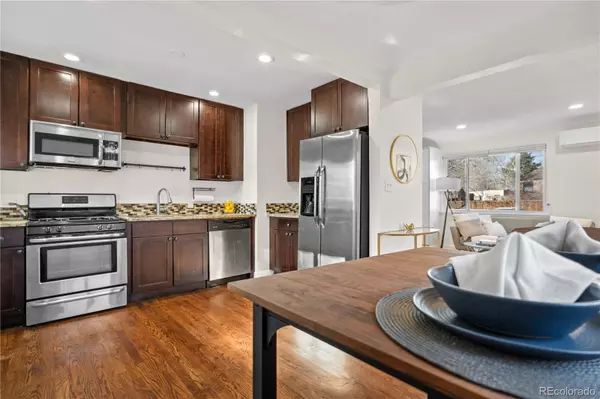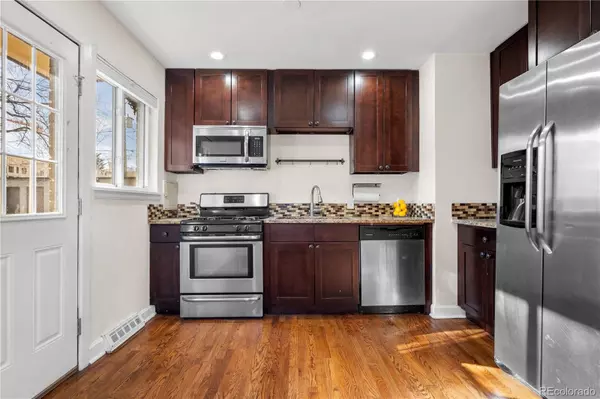1 Bed
1 Bath
616 SqFt
1 Bed
1 Bath
616 SqFt
Key Details
Property Type Townhouse
Sub Type Townhouse
Listing Status Active
Purchase Type For Sale
Square Footage 616 sqft
Price per Sqft $641
Subdivision South Park Hill
MLS Listing ID 7004125
Bedrooms 1
Full Baths 1
HOA Y/N No
Abv Grd Liv Area 616
Originating Board recolorado
Year Built 1945
Annual Tax Amount $1,936
Tax Year 2023
Lot Size 4,791 Sqft
Acres 0.11
Property Description
The living room offers a built-in Murphy bed that seamlessly blends in with the open concept of the living room. This exceptional home includes a convenient one-car detached garage with a picturesque courtyard, making it an ideal haven for entertaining and pet owners. These rare and coveted amenities come with the added luxury of NO HOA DUES! Recent upgrades include the roof (2021), hot water heater (2023), and a wall-mounted mini-split AC unit. Nestled on a serene, quiet block, this townhouse offers an unparalleled location within walking distance to local favorites such as Benzina, Tessa Delicatessen, Marczyk Fine Foods Deli, Jett Sushi, and Nuggs Ice Cream. Enjoy the proximity to City Park, the Denver Zoo, and the Museum of Nature and Science. Experience this exquisite South Park Hill residence's perfect blend of functionality and convenience.
Location
State CO
County Denver
Zoning U-TU-C
Rooms
Main Level Bedrooms 1
Interior
Interior Features Ceiling Fan(s), No Stairs, Open Floorplan, Smart Thermostat
Heating Forced Air, Natural Gas
Cooling Air Conditioning-Room
Flooring Tile, Wood
Fireplace N
Appliance Dishwasher, Dryer, Oven, Refrigerator, Washer
Laundry In Unit
Exterior
Exterior Feature Private Yard
Garage Spaces 1.0
Fence Full
Utilities Available Cable Available, Electricity Connected, Natural Gas Connected
Roof Type Rolled/Hot Mop
Total Parking Spaces 1
Garage No
Building
Lot Description Corner Lot, Landscaped, Near Public Transit, Sprinklers In Front, Sprinklers In Rear
Foundation Slab
Sewer Public Sewer
Water Public
Level or Stories One
Structure Type Brick
Schools
Elementary Schools Park Hill
Middle Schools Smiley
High Schools East
School District Denver 1
Others
Senior Community No
Ownership Individual
Acceptable Financing 1031 Exchange, Cash, Conventional, FHA, VA Loan
Listing Terms 1031 Exchange, Cash, Conventional, FHA, VA Loan
Special Listing Condition None

6455 S. Yosemite St., Suite 500 Greenwood Village, CO 80111 USA






