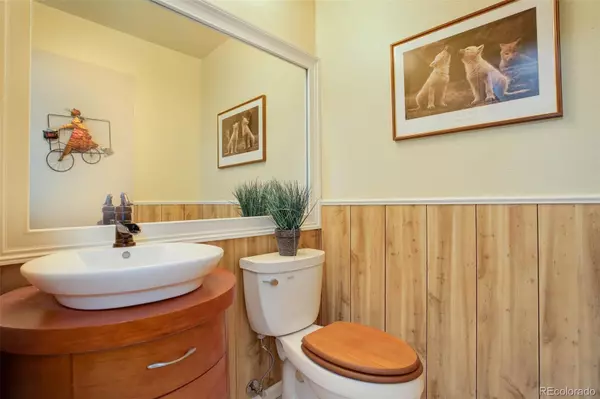2 Beds
2 Baths
1,462 SqFt
2 Beds
2 Baths
1,462 SqFt
Key Details
Property Type Townhouse
Sub Type Townhouse
Listing Status Active
Purchase Type For Sale
Square Footage 1,462 sqft
Price per Sqft $273
Subdivision Stanton Farms
MLS Listing ID 9528223
Bedrooms 2
Full Baths 1
Half Baths 1
Condo Fees $390
HOA Fees $390/mo
HOA Y/N Yes
Abv Grd Liv Area 1,032
Originating Board recolorado
Year Built 1983
Annual Tax Amount $2,070
Tax Year 2023
Property Description
As you enter, you'll notice the attached one-car garage, with additional parking available in the nearby overflow lot. The home backs to a lush greenbelt, providing a sense of privacy and tranquility. Inside, you'll find newer appliances, all included, and fresh paint that gives the home a modern feel. The HOA has recently replaced the roof and any damaged siding, ensuring the home is in excellent condition.
Natural light floods the home through beautiful shutters and skylights, creating a bright and inviting atmosphere. The finished basement offers extra living space, perfect for a media room and office. The large laundry room comes equipped with a newer washer and dryer, and there's ample storage throughout the home, including a large pantry.
Nestled in a serene community, this townhome is close to shopping and restaurants, making it a convenient oasis. Lovingly cared for and gently lived in, this home is ready for you to move in and enjoy. Don't miss out on this wonderful opportunity to own a beautiful townhome in a great location. Schedule your viewing today!
Location
State CO
County Jefferson
Zoning P-D
Rooms
Basement Finished
Interior
Interior Features Ceiling Fan(s), High Ceilings, Jack & Jill Bathroom, Pantry, Smoke Free
Heating Forced Air
Cooling Air Conditioning-Room
Flooring Carpet, Tile
Fireplace N
Appliance Dishwasher, Disposal, Dryer, Gas Water Heater, Microwave, Refrigerator, Self Cleaning Oven, Washer
Laundry In Unit
Exterior
Garage Spaces 1.0
Utilities Available Cable Available, Electricity Connected, Natural Gas Connected
Roof Type Composition
Total Parking Spaces 2
Garage Yes
Building
Lot Description Greenbelt
Sewer Public Sewer
Water Public
Level or Stories Two
Structure Type Frame
Schools
Elementary Schools Stony Creek
Middle Schools Deer Creek
High Schools Chatfield
School District Jefferson County R-1
Others
Senior Community No
Ownership Individual
Acceptable Financing Cash, Conventional, FHA, VA Loan
Listing Terms Cash, Conventional, FHA, VA Loan
Special Listing Condition None
Pets Allowed Cats OK, Dogs OK

6455 S. Yosemite St., Suite 500 Greenwood Village, CO 80111 USA






