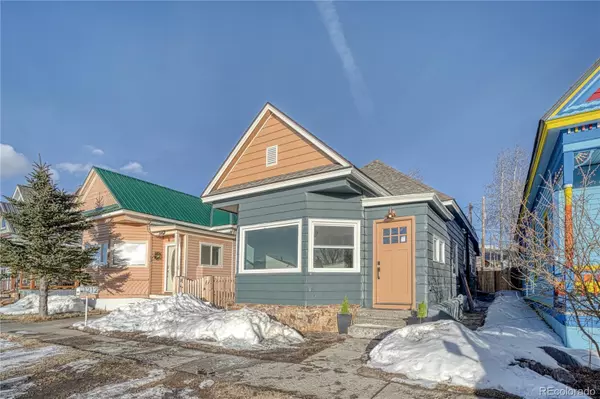3 Beds
2 Baths
1,276 SqFt
3 Beds
2 Baths
1,276 SqFt
Key Details
Property Type Single Family Home
Sub Type Single Family Residence
Listing Status Active
Purchase Type For Sale
Square Footage 1,276 sqft
Price per Sqft $479
Subdivision Coopers
MLS Listing ID 9282957
Style Victorian
Bedrooms 3
Full Baths 1
Three Quarter Bath 1
HOA Y/N No
Abv Grd Liv Area 1,276
Originating Board recolorado
Year Built 1898
Annual Tax Amount $2,800
Tax Year 2023
Lot Size 3,049 Sqft
Acres 0.07
Property Description
The freshly painted exterior sets the stage as you pull into your off-street parking spots. Step inside to discover a beautifully designed interior where new flooring, solid core doors, and sleek trim create a warm and inviting atmosphere. New windows fill the space with natural light, offering picturesque views of the surrounding mountains.
At the heart of the home is the modern yet timeless kitchen, featuring brand-new cabinets, countertops, & appliances. A walk-in pantry adds both practicality & extra storage space, ensuring your kitchen stays organized and ready for everything from quiet meals to lively gatherings. 2 elegantly tiled bathrooms elevate your daily routines, while the home is kept cozy and efficient with the hot water baseboard heating system. Every system, from the electric panel and wiring to the plumbing, has been updated for comfort and peace of mind. The spacious fenced backyard is perfect for relaxing, entertaining, or gardening, with plenty of room to enjoy Colorado's outdoor lifestyle. A spacious storage shed provides space for all your gear, making it easy to transition from home life to your next adventure. Stroll to downtown Leadville to enjoy its vibrant shops and restaurants or hop on the nearby Mineral Belt Trail for biking, walking, or snowshoeing. Skiers and snowboarders will love the proximity to Ski Cooper, while world-class resorts like Vail and Breckenridge are just a short drive away. Come summer, explore endless hiking trails, alpine lakes, and the breathtaking beauty of Colorado's highest peaks.
This is more than just a home—it's your gateway to a lifestyle filled with mountain adventures and serene moments. Schedule a showing today and make this Leadville gem yours.
Location
State CO
County Lake
Rooms
Main Level Bedrooms 3
Interior
Interior Features Butcher Counters, Entrance Foyer, Kitchen Island, No Stairs, Pantry, T&G Ceilings
Heating Baseboard, Hot Water, Natural Gas
Cooling None
Flooring Laminate
Fireplace N
Appliance Dishwasher, Disposal, Dryer, Range, Range Hood, Refrigerator, Washer
Laundry In Unit
Exterior
Parking Features Driveway-Dirt
Fence Full
Utilities Available Electricity Connected, Natural Gas Connected
Roof Type Composition
Total Parking Spaces 3
Garage No
Building
Lot Description Level, Near Public Transit
Sewer Public Sewer
Water Public
Level or Stories One
Structure Type Metal Siding,Other
Schools
Elementary Schools Westpark
Middle Schools Lake County
High Schools Lake County
School District Lake County R-1
Others
Senior Community No
Ownership Corporation/Trust
Acceptable Financing Cash, Conventional, FHA, VA Loan
Listing Terms Cash, Conventional, FHA, VA Loan
Special Listing Condition None

6455 S. Yosemite St., Suite 500 Greenwood Village, CO 80111 USA






