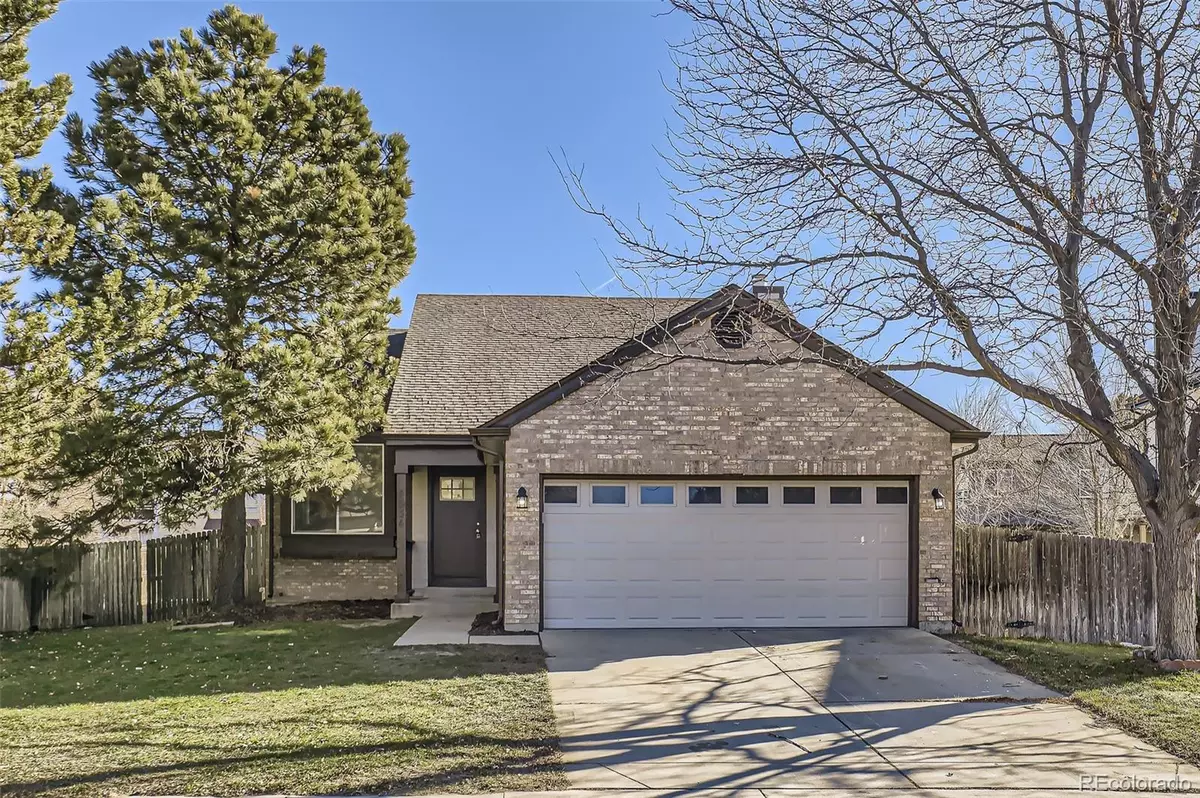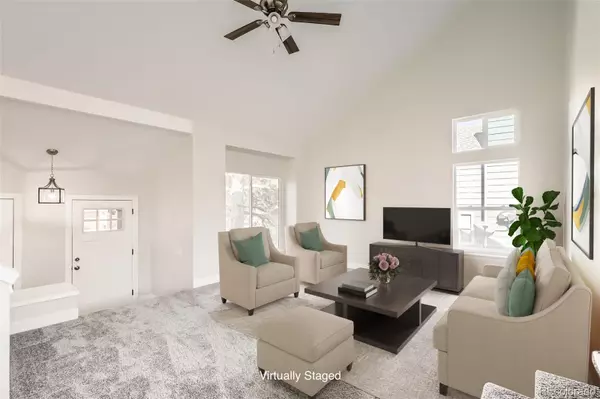4 Beds
3 Baths
1,910 SqFt
4 Beds
3 Baths
1,910 SqFt
Key Details
Property Type Single Family Home
Sub Type Single Family Residence
Listing Status Active Under Contract
Purchase Type For Sale
Square Footage 1,910 sqft
Price per Sqft $261
Subdivision Green Valley Ranch
MLS Listing ID 2254496
Bedrooms 4
Full Baths 2
Three Quarter Bath 1
HOA Y/N No
Abv Grd Liv Area 1,910
Originating Board recolorado
Year Built 1987
Annual Tax Amount $2,557
Tax Year 2023
Lot Size 6,534 Sqft
Acres 0.15
Property Description
The upper level features an open living room that flows into the eat-in kitchen, creating a perfect space for everyday living or hosting. On the lower level, a cozy family room with a gas fireplace, the laundry area, and direct access to the sunroom.
Step outside to a fully fenced-in backyard, a deck and a patio—ideal for summer BBQs or simply enjoying Colorado's beautiful weather. The attached two-car garage provides plenty of room for parking and storage. Located close to DIA, downtown Denver, the DTC, and much more! Come see it today and make it yours!
Location
State CO
County Denver
Zoning R-1
Interior
Interior Features Primary Suite, Quartz Counters
Heating Forced Air
Cooling Central Air
Flooring Carpet, Vinyl
Fireplaces Number 1
Fireplaces Type Family Room, Gas
Fireplace Y
Appliance Dishwasher, Disposal, Microwave, Range, Refrigerator
Exterior
Garage Spaces 2.0
Fence Full
Roof Type Composition
Total Parking Spaces 2
Garage Yes
Building
Lot Description Level, Near Public Transit
Foundation Slab
Sewer Public Sewer
Water Public
Level or Stories Split Entry (Bi-Level)
Structure Type Brick,Frame,Wood Siding
Schools
Elementary Schools Marrama
Middle Schools Dr. Martin Luther King
High Schools Kipp Denver Collegiate High School
School District Denver 1
Others
Senior Community No
Ownership Corporation/Trust
Acceptable Financing Cash, Conventional, FHA, VA Loan
Listing Terms Cash, Conventional, FHA, VA Loan
Special Listing Condition None

6455 S. Yosemite St., Suite 500 Greenwood Village, CO 80111 USA






