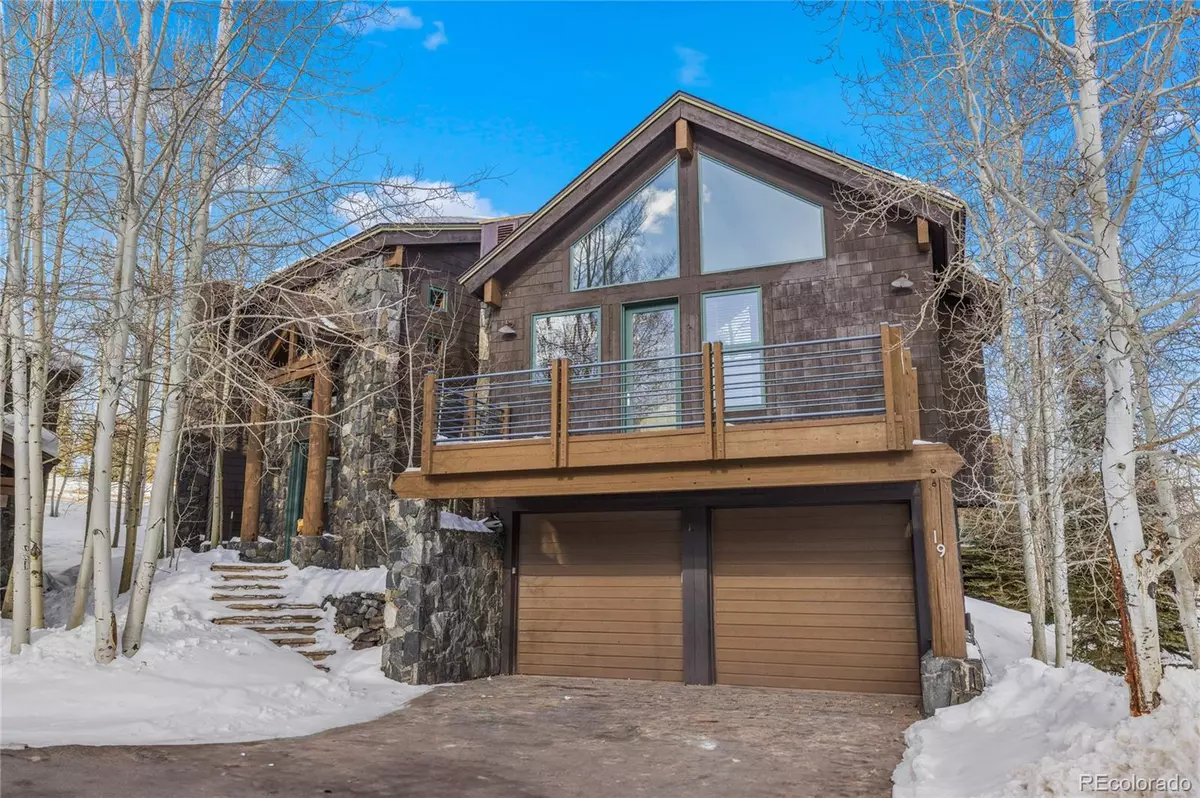4 Beds
4 Baths
2,587 SqFt
4 Beds
4 Baths
2,587 SqFt
Key Details
Property Type Single Family Home
Sub Type Single Family Residence
Listing Status Active
Purchase Type For Sale
Square Footage 2,587 sqft
Price per Sqft $898
Subdivision Stonehaven At Breck Golf Club
MLS Listing ID 5236850
Style Mountain Contemporary
Bedrooms 4
Full Baths 1
Half Baths 1
Three Quarter Bath 2
Condo Fees $750
HOA Fees $750/qua
HOA Y/N Yes
Abv Grd Liv Area 2,587
Originating Board recolorado
Year Built 2001
Annual Tax Amount $4,879
Tax Year 2023
Lot Size 4,791 Sqft
Acres 0.11
Property Description
Location
State CO
County Summit
Rooms
Basement Walk-Out Access
Main Level Bedrooms 1
Interior
Heating Radiant
Cooling None
Fireplace N
Exterior
Exterior Feature Barbecue, Gas Grill, Lighting, Private Yard, Spa/Hot Tub
Garage Spaces 2.0
Fence Partial
View Golf Course, Mountain(s), Ski Area
Roof Type Cement Shake
Total Parking Spaces 2
Garage Yes
Building
Lot Description Landscaped, On Golf Course
Sewer Public Sewer
Level or Stories Two
Structure Type Stone,Vinyl Siding
Schools
Elementary Schools Upper Blue
Middle Schools Summit
High Schools Summit
School District Summit Re-1
Others
Senior Community No
Ownership Individual
Acceptable Financing 1031 Exchange, Cash, Conventional, FHA, Jumbo, VA Loan
Listing Terms 1031 Exchange, Cash, Conventional, FHA, Jumbo, VA Loan
Special Listing Condition None

6455 S. Yosemite St., Suite 500 Greenwood Village, CO 80111 USA






