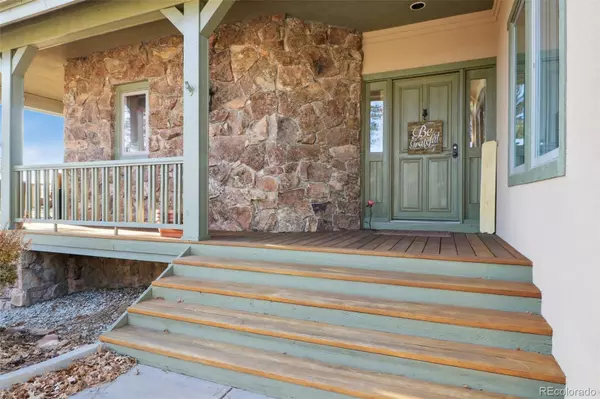4 Beds
4 Baths
3,884 SqFt
4 Beds
4 Baths
3,884 SqFt
Key Details
Property Type Single Family Home
Sub Type Single Family Residence
Listing Status Active
Purchase Type For Sale
Square Footage 3,884 sqft
Price per Sqft $341
Subdivision Misty Pines
MLS Listing ID 4621792
Style Mountain Contemporary
Bedrooms 4
Full Baths 3
Three Quarter Bath 1
Condo Fees $150
HOA Fees $150/ann
HOA Y/N Yes
Abv Grd Liv Area 2,436
Originating Board recolorado
Year Built 1994
Annual Tax Amount $4,518
Tax Year 2023
Lot Size 2.290 Acres
Acres 2.29
Property Description
Location
State CO
County Douglas
Zoning ER
Rooms
Basement Finished, Walk-Out Access
Main Level Bedrooms 1
Interior
Interior Features Built-in Features, Ceiling Fan(s), Corian Counters, Eat-in Kitchen, Entrance Foyer, High Ceilings, High Speed Internet, Kitchen Island, Open Floorplan, Pantry, Utility Sink, Vaulted Ceiling(s), Walk-In Closet(s)
Heating Natural Gas, Radiant, Radiant Floor
Cooling Evaporative Cooling
Flooring Carpet, Tile, Wood
Fireplace N
Appliance Dishwasher, Disposal, Dryer, Microwave, Oven, Range, Refrigerator, Washer, Water Softener
Exterior
Exterior Feature Balcony, Garden, Private Yard, Rain Gutters
Parking Features 220 Volts, Concrete, Dry Walled, Finished, Lighted, Oversized, Storage
Garage Spaces 3.0
Utilities Available Electricity Connected, Natural Gas Connected
View Mountain(s), Valley
Roof Type Cement Shake
Total Parking Spaces 3
Garage Yes
Building
Lot Description Landscaped, Many Trees
Sewer Septic Tank
Water Public
Level or Stories Two
Structure Type Frame,Stucco
Schools
Elementary Schools Northeast
Middle Schools Sagewood
High Schools Ponderosa
School District Douglas Re-1
Others
Senior Community No
Ownership Individual
Acceptable Financing Cash, Conventional, FHA, Jumbo
Listing Terms Cash, Conventional, FHA, Jumbo
Special Listing Condition None

6455 S. Yosemite St., Suite 500 Greenwood Village, CO 80111 USA






