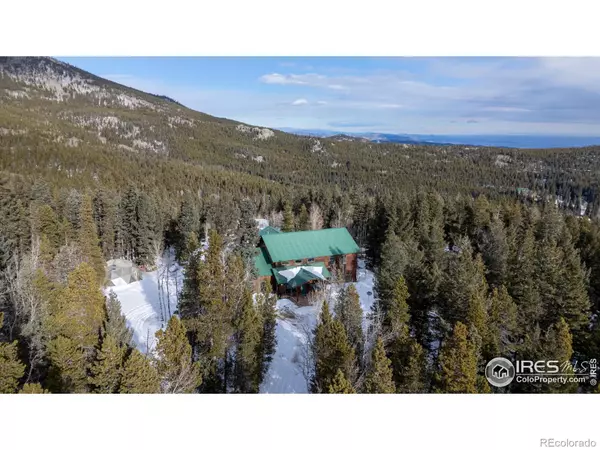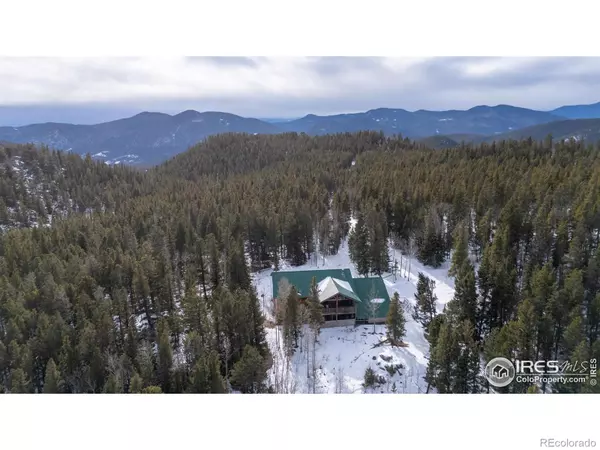3 Beds
2 Baths
2,840 SqFt
3 Beds
2 Baths
2,840 SqFt
Key Details
Property Type Single Family Home
Sub Type Single Family Residence
Listing Status Active
Purchase Type For Sale
Square Footage 2,840 sqft
Price per Sqft $309
Subdivision Coal Creek
MLS Listing ID IR1023407
Style Contemporary
Bedrooms 3
Full Baths 2
HOA Y/N No
Abv Grd Liv Area 2,840
Originating Board recolorado
Year Built 1997
Annual Tax Amount $4,866
Tax Year 2023
Lot Size 39.100 Acres
Acres 39.1
Property Description
Location
State CO
County Gilpin
Zoning For
Rooms
Basement None
Main Level Bedrooms 1
Interior
Interior Features Jet Action Tub, Kitchen Island, Walk-In Closet(s)
Heating Baseboard, Hot Water, Propane, Radiant
Cooling Ceiling Fan(s)
Flooring Wood
Fireplace N
Appliance Dishwasher, Dryer, Microwave, Oven, Refrigerator, Washer
Laundry In Unit
Exterior
Exterior Feature Balcony, Dog Run
Parking Features Oversized, Oversized Door, RV Access/Parking
Garage Spaces 3.0
Fence Partial
Utilities Available Electricity Available
View Mountain(s)
Roof Type Metal
Total Parking Spaces 3
Garage Yes
Building
Lot Description Rock Outcropping
Sewer Septic Tank
Water Well
Level or Stories Two
Structure Type Cedar,Wood Frame
Schools
Elementary Schools Nederland
Middle Schools Nederland Middle/Sr
High Schools Nederland Middle/Sr
School District Boulder Valley Re 2
Others
Ownership Individual
Acceptable Financing Cash, Conventional
Listing Terms Cash, Conventional

6455 S. Yosemite St., Suite 500 Greenwood Village, CO 80111 USA






