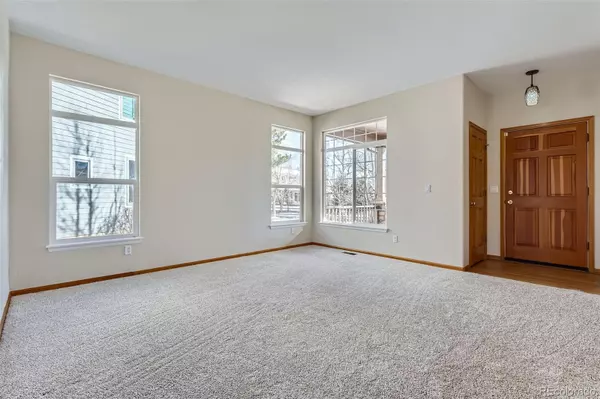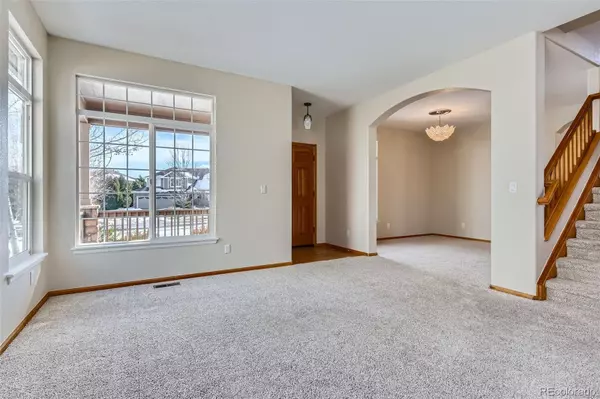5 Beds
4 Baths
2,576 SqFt
5 Beds
4 Baths
2,576 SqFt
Key Details
Property Type Single Family Home
Sub Type Single Family Residence
Listing Status Active
Purchase Type For Sale
Square Footage 2,576 sqft
Price per Sqft $360
Subdivision Meadow Ranch Flg 1 Minor Amd 1
MLS Listing ID 2913929
Style Traditional
Bedrooms 5
Full Baths 2
Half Baths 1
Three Quarter Bath 1
Condo Fees $285
HOA Fees $285/qua
HOA Y/N Yes
Abv Grd Liv Area 2,576
Originating Board recolorado
Year Built 2001
Annual Tax Amount $5,563
Tax Year 2023
Lot Size 10,890 Sqft
Acres 0.25
Property Description
Location
State CO
County Jefferson
Zoning P-D
Rooms
Basement Crawl Space, Finished, Partial
Interior
Interior Features Breakfast Nook, Built-in Features, Ceiling Fan(s), Five Piece Bath, Granite Counters, High Ceilings, Kitchen Island, Open Floorplan, Primary Suite, Vaulted Ceiling(s), Walk-In Closet(s)
Heating Forced Air
Cooling Central Air
Flooring Carpet, Laminate, Tile, Wood
Fireplaces Number 1
Fireplaces Type Family Room
Fireplace Y
Appliance Cooktop, Dishwasher, Disposal, Dryer, Gas Water Heater, Microwave, Oven, Refrigerator, Washer
Exterior
Exterior Feature Rain Gutters
Parking Features Concrete
Garage Spaces 3.0
Fence Partial
Utilities Available Cable Available, Electricity Connected, Natural Gas Connected
Roof Type Composition
Total Parking Spaces 3
Garage Yes
Building
Lot Description Corner Lot, Landscaped, Level, Sprinklers In Front, Sprinklers In Rear
Foundation Concrete Perimeter
Sewer Public Sewer
Water Public
Level or Stories Two
Structure Type Frame,Wood Siding
Schools
Elementary Schools Shaffer
Middle Schools Falcon Bluffs
High Schools Chatfield
School District Jefferson County R-1
Others
Senior Community No
Ownership Individual
Acceptable Financing Cash, Conventional, FHA, VA Loan
Listing Terms Cash, Conventional, FHA, VA Loan
Special Listing Condition None

6455 S. Yosemite St., Suite 500 Greenwood Village, CO 80111 USA






