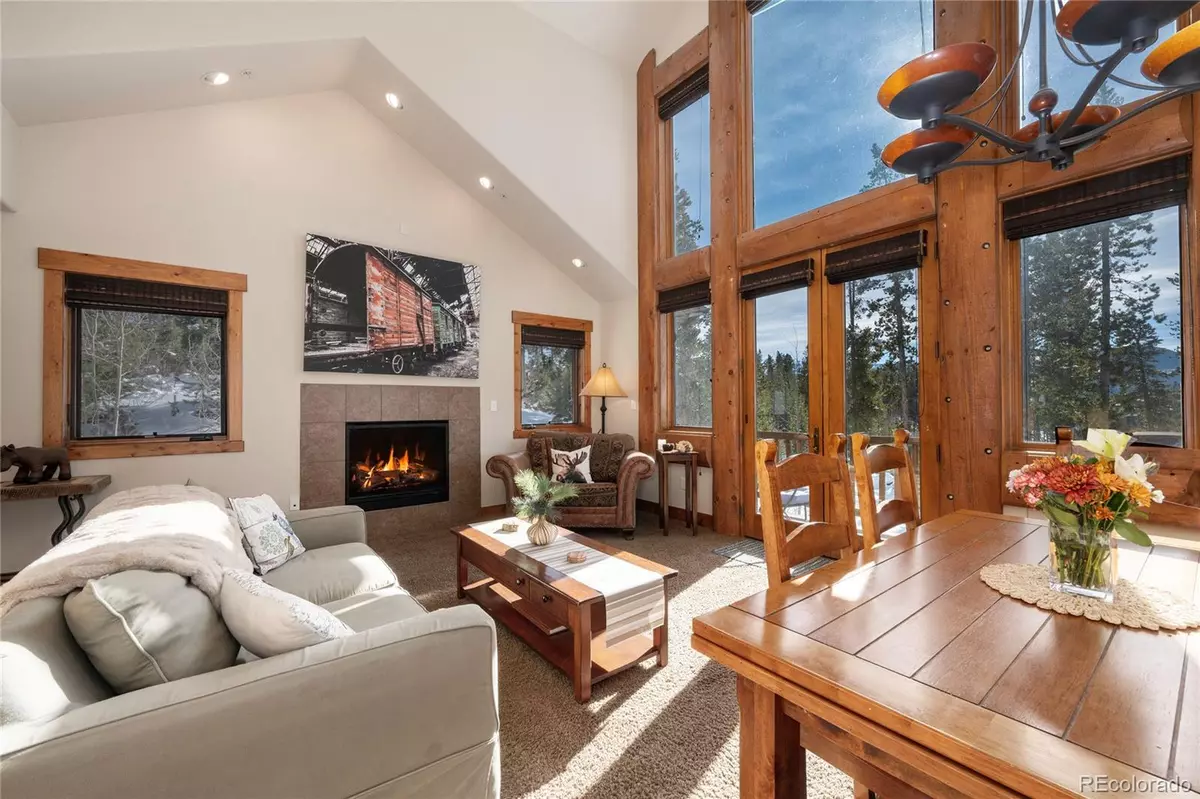4 Beds
4 Baths
2,920 SqFt
4 Beds
4 Baths
2,920 SqFt
Key Details
Property Type Condo
Sub Type Condominium
Listing Status Active
Purchase Type For Sale
Square Footage 2,920 sqft
Price per Sqft $460
Subdivision Summit Trail Lodge Condominiums
MLS Listing ID 8230323
Style Mountain Contemporary
Bedrooms 4
Full Baths 3
Half Baths 1
Condo Fees $981
HOA Fees $981/mo
HOA Y/N Yes
Abv Grd Liv Area 2,920
Originating Board recolorado
Year Built 2008
Annual Tax Amount $5,476
Tax Year 2024
Property Description
Location
State CO
County Grand
Rooms
Basement Finished, Walk-Out Access
Interior
Interior Features Ceiling Fan(s), Granite Counters, High Ceilings, High Speed Internet, Kitchen Island, Open Floorplan, Pantry, Primary Suite, Smoke Free, Vaulted Ceiling(s)
Heating Hot Water, Radiant
Cooling None
Flooring Carpet, Tile
Fireplaces Number 2
Fireplaces Type Family Room, Gas, Living Room
Fireplace Y
Appliance Dishwasher, Disposal, Dryer, Microwave, Oven, Range, Refrigerator, Washer
Laundry Laundry Closet
Exterior
Parking Features 220 Volts, Asphalt, Concrete, Electric Vehicle Charging Station(s), Finished, Insulated Garage, Lighted
Garage Spaces 2.0
Fence None
Utilities Available Cable Available, Electricity Connected, Natural Gas Connected
View Mountain(s), Valley
Roof Type Architecural Shingle
Total Parking Spaces 4
Garage Yes
Building
Lot Description Mountainous, Near Public Transit, Near Ski Area
Sewer Public Sewer
Water Public
Level or Stories Three Or More
Structure Type Frame
Schools
Elementary Schools Fraser Valley
Middle Schools East Grand
High Schools Middle Park
School District East Grand 2
Others
Senior Community No
Ownership Individual
Acceptable Financing 1031 Exchange, Cash, Conventional
Listing Terms 1031 Exchange, Cash, Conventional
Special Listing Condition None
Pets Allowed Yes

6455 S. Yosemite St., Suite 500 Greenwood Village, CO 80111 USA






