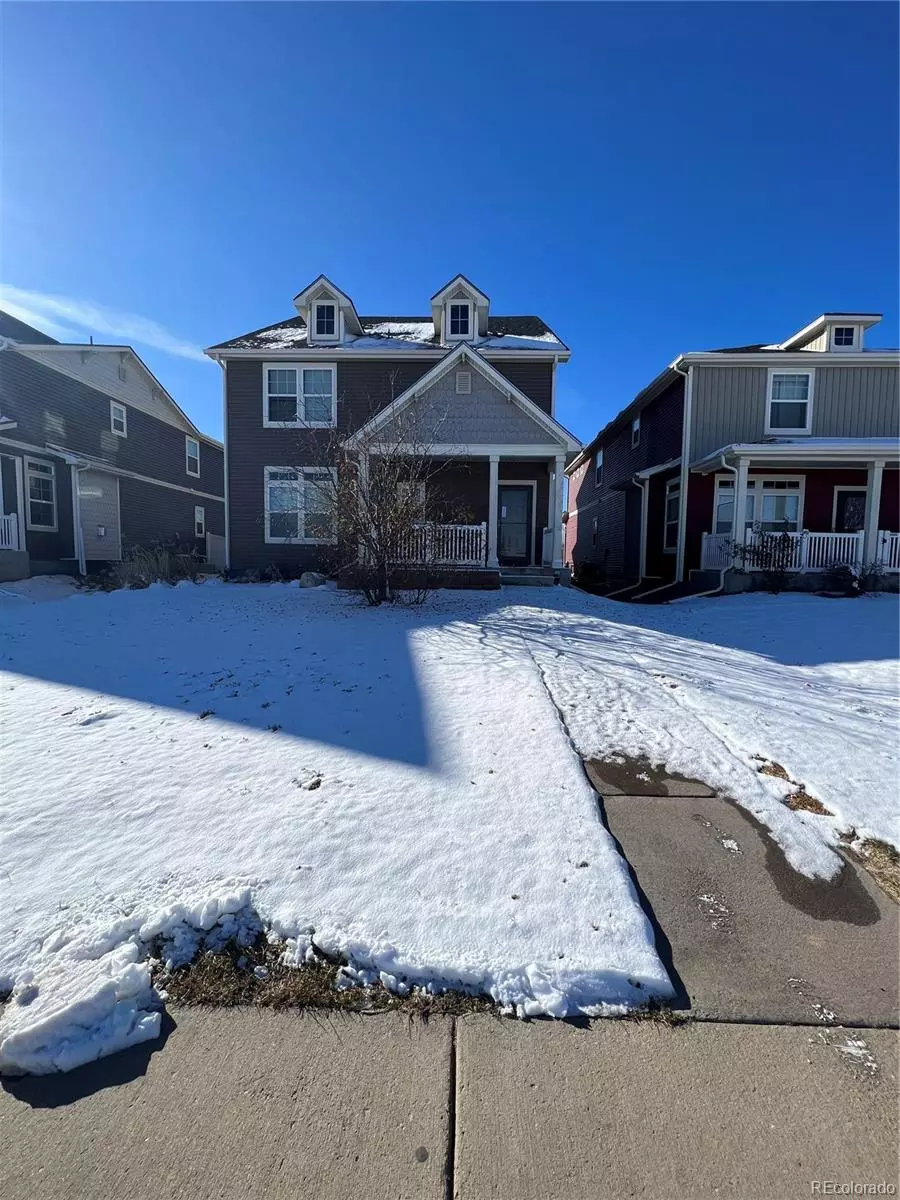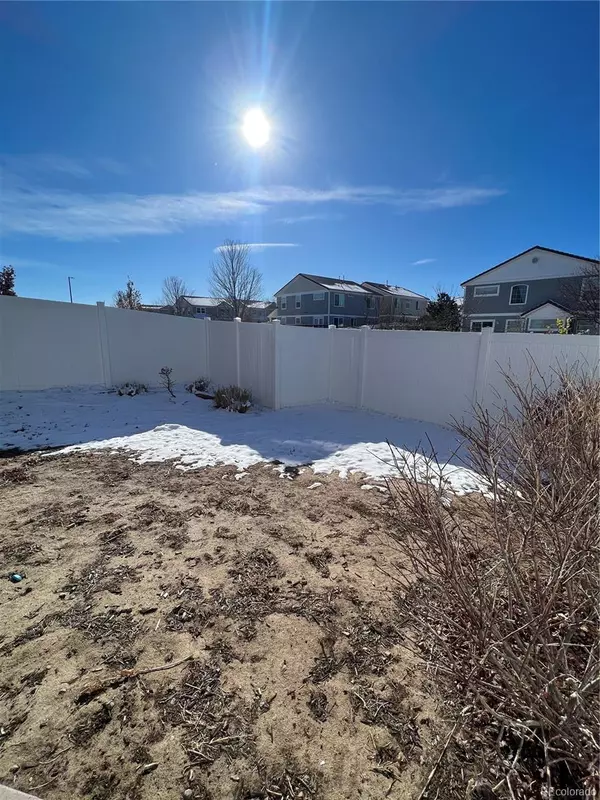4 Beds
3 Baths
2,957 SqFt
4 Beds
3 Baths
2,957 SqFt
Key Details
Property Type Single Family Home
Sub Type Single Family Residence
Listing Status Active
Purchase Type For Sale
Square Footage 2,957 sqft
Price per Sqft $195
Subdivision Green Valley Ranch
MLS Listing ID 3100648
Bedrooms 4
Full Baths 2
Half Baths 1
HOA Y/N No
Abv Grd Liv Area 2,957
Originating Board recolorado
Year Built 2014
Annual Tax Amount $4,447
Tax Year 2023
Lot Size 4,791 Sqft
Acres 0.11
Property Description
Spacious and bright, this beautifully designed 4-bedroom, 3-bath home with an office and Oakwood's signature third-level "smart space" offers everything you've been searching for! The main level boasts engineered hardwood floors throughout, a huge kitchen island perfect for entertaining, and an abundance of natural light flooding the open living areas. A dedicated office space and convenient half bath complete the first floor.
Upstairs, the expansive master suite features dual walk-in closets, while three additional bedrooms—each with their own walk-in closets—share a full bathroom. Enjoy breathtaking mountain views from the master bedroom and serene golf course and water views from the office. The home also includes a versatile unfinished basement and two separate crawl spaces, providing ample storage or opportunities for customization.
The fully fenced side yard with a patio is ready for entertaining, while the attached 2-car garage adds convenience. Situated in a fantastic location with nearby amenities, this home has it all. Previously a rental property, it requires some TLC to make it your dream home. Don't miss the chance to make this gem yours!
Location
State CO
County Denver
Zoning R-MU-20
Rooms
Basement Partial
Interior
Interior Features Built-in Features, Ceiling Fan(s), Eat-in Kitchen, Entrance Foyer, High Ceilings, High Speed Internet, Kitchen Island, Open Floorplan, Pantry, Primary Suite, Walk-In Closet(s)
Heating Forced Air, Natural Gas
Cooling Central Air
Fireplace N
Appliance Dishwasher, Disposal, Oven, Refrigerator
Exterior
Garage Spaces 2.0
Roof Type Composition
Total Parking Spaces 2
Garage Yes
Building
Lot Description Level
Sewer Public Sewer
Water Public
Level or Stories Three Or More
Structure Type Vinyl Siding
Schools
Elementary Schools Waller
Middle Schools Dsst: Green Valley Ranch
High Schools Dr. Martin Luther King
School District Denver 1
Others
Senior Community No
Ownership Agent Owner
Acceptable Financing 1031 Exchange, Cash, Conventional, FHA, Other, VA Loan
Listing Terms 1031 Exchange, Cash, Conventional, FHA, Other, VA Loan
Special Listing Condition None

6455 S. Yosemite St., Suite 500 Greenwood Village, CO 80111 USA






