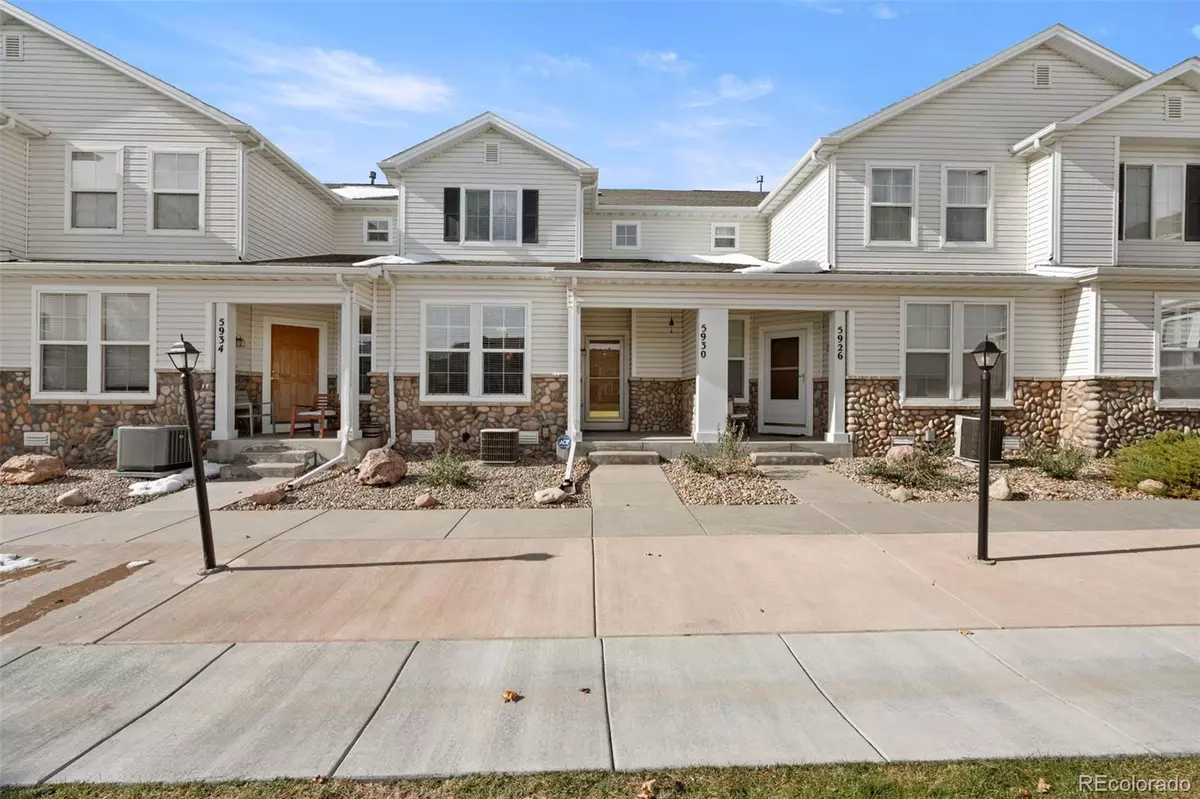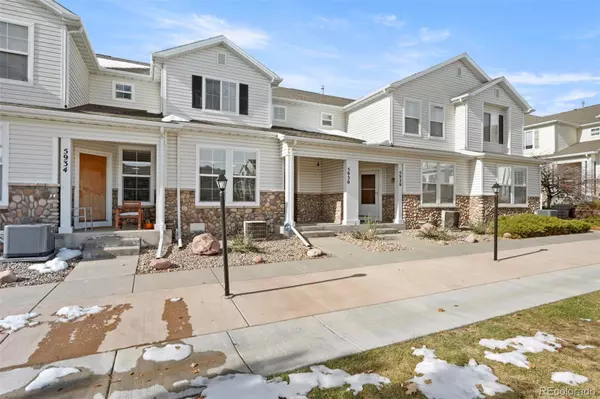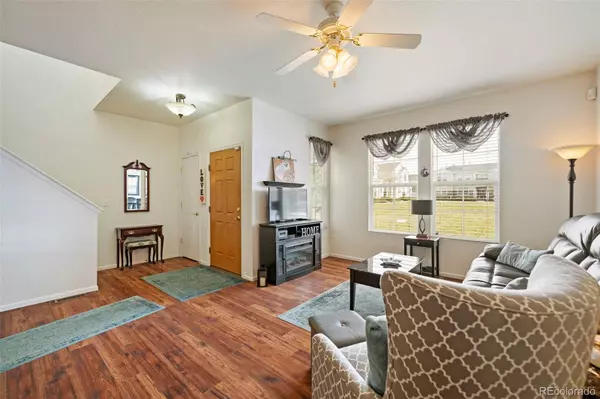2 Beds
3 Baths
1,262 SqFt
2 Beds
3 Baths
1,262 SqFt
Key Details
Property Type Townhouse
Sub Type Townhouse
Listing Status Active Under Contract
Purchase Type For Sale
Square Footage 1,262 sqft
Price per Sqft $261
Subdivision Ridgeview At Stetson Hills
MLS Listing ID 6900857
Bedrooms 2
Full Baths 1
Half Baths 1
Three Quarter Bath 1
Condo Fees $265
HOA Fees $265/mo
HOA Y/N Yes
Abv Grd Liv Area 1,262
Originating Board recolorado
Year Built 2003
Annual Tax Amount $973
Tax Year 2023
Lot Size 1,306 Sqft
Acres 0.03
Property Description
free townhome in highly-desirable Stetson Hills neighborhood has the most coveted view and location in the complex.
The relaxing front porch faces the large, quiet, grassy community courtyard. There is NO unit behind this townhouse,
which also has a view of Pikes Peak from the rear. Walk to schools, parks, shopping, supermarket, restaurants, etc. Easy
access to main roads. Countless upgrades throughout entire home. BRAND NEW stainless steel kitchen appliances! All
appliances convey, including the washer & dryer conveniently located on the second floor. The kitchen has updated
counter tops, under cabinet lighting, and backsplash. There are 2 large bedrooms upstairs. The primary suite has
vaulted ceilings, double vanity, large walk-in closet, WALK-IN SHOWER with custom tile and high-end glass doors, plus
a view of Pikes Peak. There are 3 bathrooms, one on the main level and two upstairs. All have upgraded vanities,
lighting and ceramic tile floors. Attached large 2-car garage with custom OVERHEAD STORAGE SHELVING above
insulated garage door. New, modern wood laminate floors on the main level and upstairs hallway with luxury vinyl make
for easy maintenance. BRAND NEW water heater, and the furnace/AC unit has just been cleaned and inspected. Come
see this beautiful home in one of the most conveniently located communities in Colorado Springs!
Location
State CO
County El Paso
Zoning PUD AO
Interior
Heating Forced Air
Cooling Central Air
Fireplace N
Appliance Dishwasher, Dryer, Microwave, Oven, Range, Refrigerator, Washer
Exterior
Garage Spaces 2.0
Utilities Available Electricity Connected
Roof Type Composition
Total Parking Spaces 2
Garage Yes
Building
Lot Description Landscaped, Master Planned
Foundation Slab
Sewer Public Sewer
Water Public
Level or Stories Two
Structure Type Frame
Schools
Elementary Schools Ridgeview
Middle Schools Sky View
High Schools Vista Ridge
School District District 49
Others
Senior Community No
Ownership Individual
Acceptable Financing Cash, Conventional, FHA, VA Loan
Listing Terms Cash, Conventional, FHA, VA Loan
Special Listing Condition None

6455 S. Yosemite St., Suite 500 Greenwood Village, CO 80111 USA






