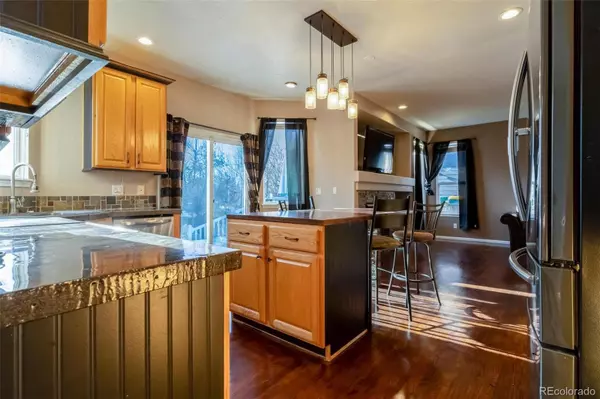4 Beds
4 Baths
3,120 SqFt
4 Beds
4 Baths
3,120 SqFt
Key Details
Property Type Single Family Home
Sub Type Single Family Residence
Listing Status Active
Purchase Type For Sale
Square Footage 3,120 sqft
Price per Sqft $224
Subdivision Willow Park
MLS Listing ID 9322393
Bedrooms 4
Full Baths 2
Half Baths 1
Three Quarter Bath 1
Condo Fees $440
HOA Fees $440/qua
HOA Y/N Yes
Abv Grd Liv Area 2,109
Originating Board recolorado
Year Built 1996
Annual Tax Amount $3,856
Tax Year 2023
Lot Size 8,276 Sqft
Acres 0.19
Property Description
Inside, you’ll find a beautifully updated open kitchen with custom concrete countertops, sleek slate stone finishes, and stainless steel appliances. With hardwood floors throughout, two pantries, and ample space, this kitchen is as functional as it is stylish. The cozy living room with a stone-framed gas fireplace is perfect for gathering with loved ones. Upstairs, discover a hidden gem—a bedroom tucked behind a secret door, adding a touch of charm and intrigue to the home.
The expansive finished basement is an entertainer’s dream, complete with a bar and kitchen area. It also features a spacious bedroom with a large 3-piece bathroom and a walk-in closet, making it perfect for guests, a multi-generational living arrangement, or a private retreat.
The oversized 3-car garage isn’t just for parking—it’s insulated, drywalled, and textured, complete with AC, heat, and a 40-amp RV hookup (220). It’s a dream for hobbyists, tinkerers, or anyone needing extra space.
Step outside to enjoy the fenced backyard, a perfect spot for entertaining, relaxing, or playing. And when you’re ready to explore, you’re just a short stroll away from Old Downtown Parker, where you’ll find shops, restaurants, and a library. On Thursday nights, enjoy live concerts in Discovery Park, or join the fun at the Downtown Parker Wine Walk.
This home is more than just a place to live—it’s a lifestyle. With its unbeatable location, thoughtful features, and attention to detail, this is the home where memories are waiting to be made.
Contact me today to schedule a showing and experience all this property has to offer!
Location
State CO
County Douglas
Rooms
Basement Finished
Interior
Interior Features Ceiling Fan(s), Concrete Counters, Entrance Foyer, Five Piece Bath, High Ceilings, Kitchen Island, Pantry, Primary Suite, Walk-In Closet(s)
Heating Forced Air
Cooling Air Conditioning-Room
Flooring Wood
Fireplaces Type Family Room
Fireplace N
Exterior
Exterior Feature Fire Pit
Parking Features 220 Volts, Concrete, Heated Garage, Insulated Garage
Garage Spaces 3.0
Fence Full
Roof Type Composition
Total Parking Spaces 3
Garage Yes
Building
Lot Description Cul-De-Sac
Sewer Public Sewer
Water Public
Level or Stories Two
Structure Type Vinyl Siding
Schools
Elementary Schools Pioneer
Middle Schools Cimarron
High Schools Legend
School District Douglas Re-1
Others
Senior Community No
Ownership Individual
Acceptable Financing 1031 Exchange, Cash, Conventional, FHA
Listing Terms 1031 Exchange, Cash, Conventional, FHA
Special Listing Condition None

6455 S. Yosemite St., Suite 500 Greenwood Village, CO 80111 USA






