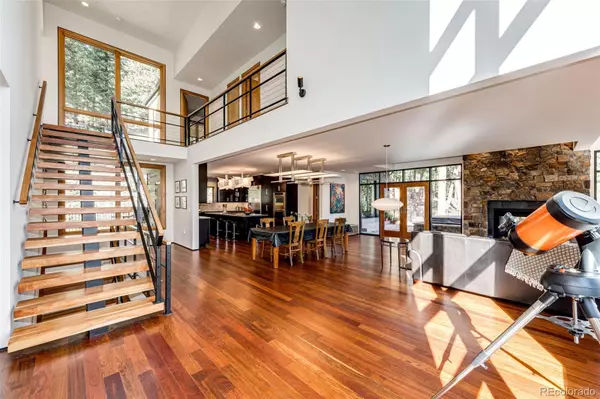4 Beds
4 Baths
3,982 SqFt
4 Beds
4 Baths
3,982 SqFt
Key Details
Property Type Single Family Home
Sub Type Single Family Residence
Listing Status Active
Purchase Type For Sale
Square Footage 3,982 sqft
Price per Sqft $753
Subdivision Raven Rock
MLS Listing ID 8290652
Style Mountain Contemporary
Bedrooms 4
Full Baths 1
Half Baths 2
Three Quarter Bath 1
HOA Y/N No
Abv Grd Liv Area 3,034
Originating Board recolorado
Year Built 2014
Annual Tax Amount $9,798
Tax Year 2023
Lot Size 5.600 Acres
Acres 5.6
Property Description
Location
State CO
County Jefferson
Rooms
Basement Finished, Partial, Walk-Out Access
Main Level Bedrooms 1
Interior
Interior Features Breakfast Nook, Built-in Features, Ceiling Fan(s), Eat-in Kitchen, Entrance Foyer, High Ceilings, Kitchen Island, Open Floorplan, Pantry, Quartz Counters, Smoke Free, Sound System, Hot Tub, Utility Sink, Vaulted Ceiling(s), Walk-In Closet(s), Wet Bar
Heating Forced Air, Natural Gas, Radiant, Radiant Floor
Cooling Other
Flooring Carpet, Concrete, Tile, Wood
Fireplaces Number 2
Fireplaces Type Family Room, Living Room, Outside
Fireplace Y
Appliance Bar Fridge, Dishwasher, Disposal, Double Oven, Dryer, Microwave, Oven, Range, Range Hood, Refrigerator, Washer, Wine Cooler
Exterior
Exterior Feature Balcony, Barbecue, Gas Grill, Gas Valve, Lighting, Private Yard, Rain Gutters, Spa/Hot Tub
Parking Features Asphalt, Concrete, Dry Walled, Exterior Access Door, Finished, Heated Garage, Insulated Garage, Lighted, Oversized, Storage
Garage Spaces 4.0
Fence Partial
Utilities Available Cable Available, Electricity Available, Electricity Connected, Natural Gas Connected
Roof Type Composition
Total Parking Spaces 4
Garage Yes
Building
Lot Description Foothills, Landscaped, Many Trees, Mountainous, Rock Outcropping, Rolling Slope, Secluded
Foundation Concrete Perimeter, Slab
Sewer Septic Tank
Water Well
Level or Stories Two
Structure Type Concrete,Steel
Schools
Elementary Schools Wilmot
Middle Schools Evergreen
High Schools Evergreen
School District Jefferson County R-1
Others
Senior Community No
Ownership Individual
Acceptable Financing Cash, Conventional, FHA, Jumbo, VA Loan
Listing Terms Cash, Conventional, FHA, Jumbo, VA Loan
Special Listing Condition None

6455 S. Yosemite St., Suite 500 Greenwood Village, CO 80111 USA






