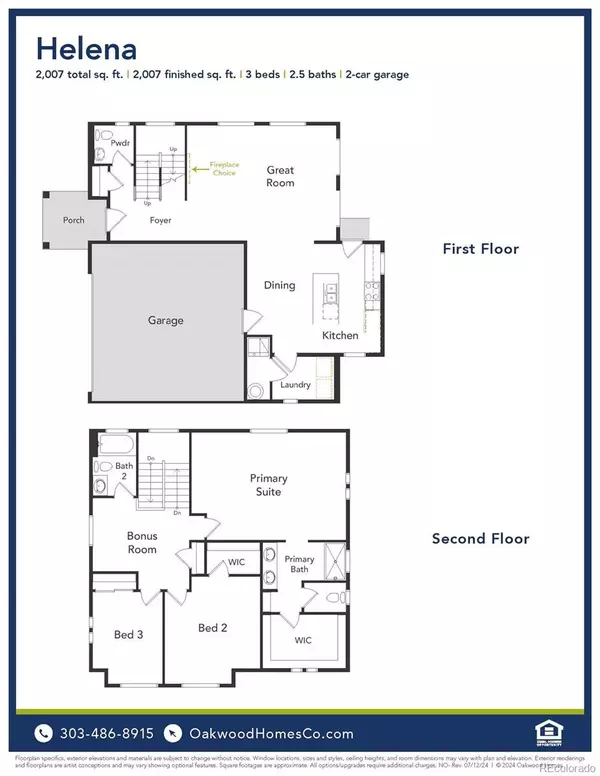3 Beds
3 Baths
1,963 SqFt
3 Beds
3 Baths
1,963 SqFt
Key Details
Property Type Single Family Home
Sub Type New Home Plan
Listing Status Active
Purchase Type For Sale
Square Footage 1,963 sqft
Price per Sqft $264
MLS Listing ID 4864810
Style Traditional
Bedrooms 3
Condo Fees $118
HOA Fees $118/mo
HOA Y/N Yes
Abv Grd Liv Area 1,963
Originating Board recolorado
Property Description
Energy efficiency is at the forefront with 2x6 walls and low-E double pane windows for superior insulation, an advanced Rheia HVAC, a 96% high-efficiency furnace, Samsung energy-efficient appliance, and has EV and solar-ready capabilities. All adding up to lower utility bills, backed by our Energy Smart Guarantee and an Indoor AirPlus® certification.
This home has plenty of curb appeal featuring a multi-textural exterior, front porch, and 5’ privacy fencing with included front landscaping. The main level is bright with oversized windows, 9’ ceilings, and an expansive “heart of the home” great room. Enjoy designer LVP flooring, Shaw carpeting, and Sherwin-Williams paint throughout. The kitchen is complete with a dining island, designer countertops, and stainless-steel features. The spacious primary suite offers a large walk-in closet, double vanity sink, and a spa shower with an exterior window.
Buy new from a trusted builder and take advantage of Oakwood’s advanced building practices that lower maintenance costs while providing the best all-around home value and comfort. Enjoy peace of mind with our 8-year warranty, and unlike buying used, personalize your interior with one of our designer packages with upgrades like granite countertops.
Actual home may differ from artist's rendering or photography shown
Location
State CO
County Adams
Interior
Interior Features Eat-in Kitchen, Entrance Foyer, Kitchen Island, Open Floorplan, Pantry, Primary Suite, Smart Thermostat, Smoke Free, Walk-In Closet(s)
Heating Forced Air
Cooling Central Air
Fireplace N
Appliance Dishwasher, Disposal, Electric Water Heater, Microwave, Oven
Exterior
Exterior Feature Private Yard
Garage Spaces 2.0
Building
Sewer Public Sewer
Water Public
Level or Stories Two
Schools
Elementary Schools Harmony Ridge P-8
Middle Schools Harmony Ridge P-8
High Schools Vista Peak
School District Adams-Arapahoe 28J
Others
Senior Community No
Ownership Builder
Acceptable Financing Cash, Conventional, FHA
Listing Terms Cash, Conventional, FHA

6455 S. Yosemite St., Suite 500 Greenwood Village, CO 80111 USA






