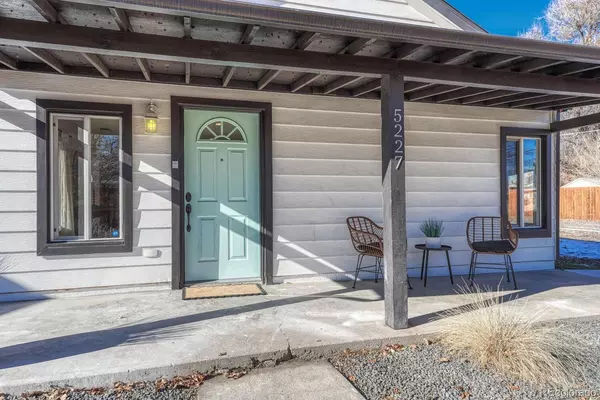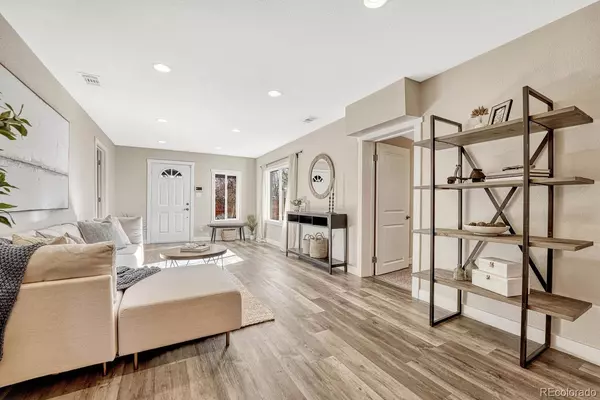3 Beds
2 Baths
1,332 SqFt
3 Beds
2 Baths
1,332 SqFt
Key Details
Property Type Single Family Home
Sub Type Single Family Residence
Listing Status Pending
Purchase Type For Sale
Square Footage 1,332 sqft
Price per Sqft $427
Subdivision Graves
MLS Listing ID 8546600
Bedrooms 3
Full Baths 1
Three Quarter Bath 1
HOA Y/N No
Abv Grd Liv Area 1,332
Originating Board recolorado
Year Built 1942
Annual Tax Amount $3,830
Tax Year 2023
Lot Size 0.290 Acres
Acres 0.29
Property Description
Location
State CO
County Jefferson
Rooms
Main Level Bedrooms 3
Interior
Interior Features No Stairs, Open Floorplan, Quartz Counters, Walk-In Closet(s)
Heating Forced Air, Natural Gas
Cooling Central Air
Flooring Carpet, Vinyl
Fireplace N
Appliance Dishwasher, Microwave, Oven, Refrigerator
Laundry In Unit
Exterior
Exterior Feature Private Yard
Parking Features Driveway-Dirt, Oversized
Garage Spaces 1.0
Fence Full
Utilities Available Electricity Connected, Natural Gas Connected
Roof Type Composition
Total Parking Spaces 9
Garage No
Building
Lot Description Level
Sewer Public Sewer
Water Well
Level or Stories One
Structure Type Frame,Wood Siding
Schools
Elementary Schools Foster
Middle Schools Arvada K-8
High Schools Arvada
School District Jefferson County R-1
Others
Senior Community No
Ownership Individual
Acceptable Financing Cash, Conventional, FHA, VA Loan
Listing Terms Cash, Conventional, FHA, VA Loan
Special Listing Condition None

6455 S. Yosemite St., Suite 500 Greenwood Village, CO 80111 USA






