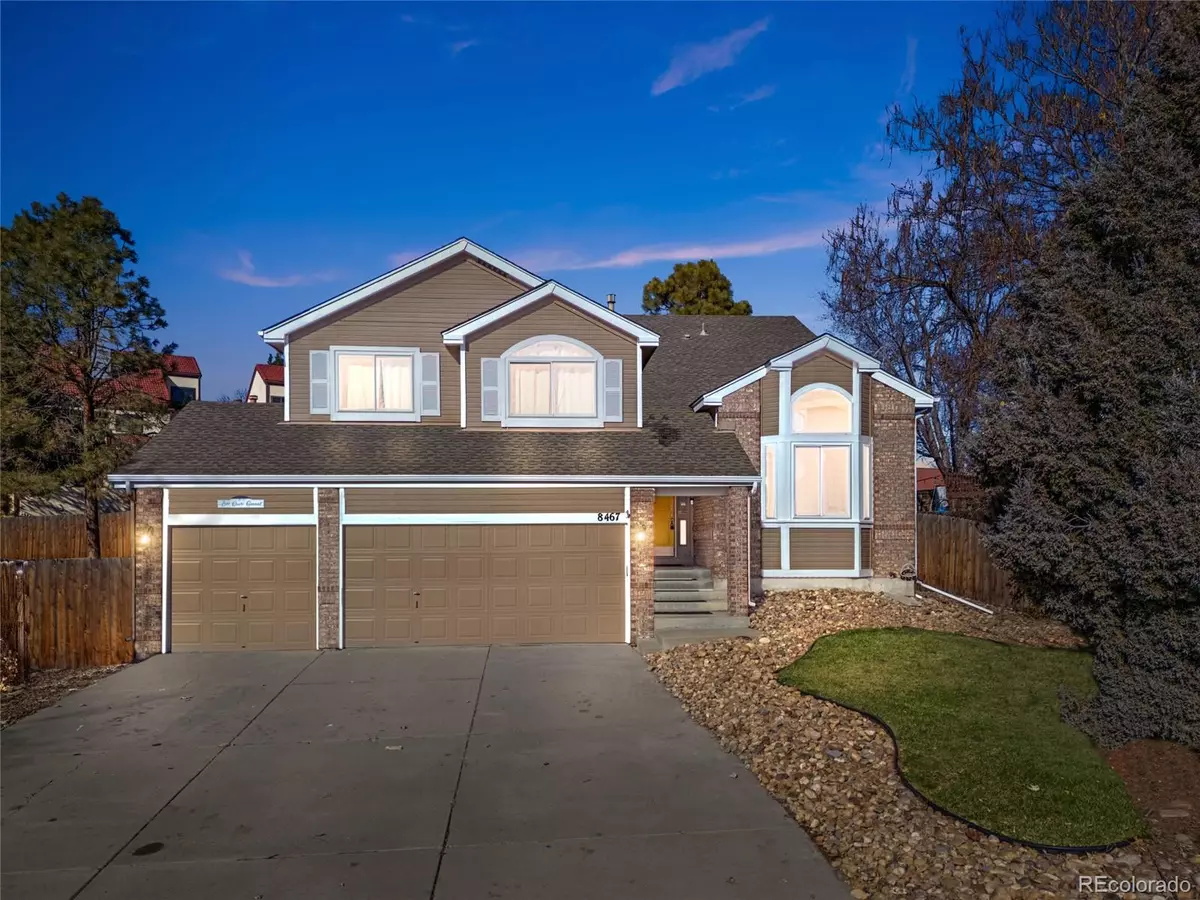4 Beds
4 Baths
2,691 SqFt
4 Beds
4 Baths
2,691 SqFt
Key Details
Property Type Single Family Home
Sub Type Single Family Residence
Listing Status Active
Purchase Type For Sale
Square Footage 2,691 sqft
Price per Sqft $297
Subdivision Lakecrest, Standley Lake
MLS Listing ID 9709058
Style Contemporary
Bedrooms 4
Full Baths 2
Half Baths 1
Three Quarter Bath 1
Condo Fees $90
HOA Fees $90/mo
HOA Y/N Yes
Abv Grd Liv Area 1,957
Originating Board recolorado
Year Built 1993
Annual Tax Amount $4,579
Tax Year 2023
Lot Size 9,583 Sqft
Acres 0.22
Property Description
You'll fall in love with the all-new double-pane windows, designed to enhance energy efficiency and peace of mind with a lifetime warranty. The home also features LeafFilter gutters, ensuring low maintenance living with their own lifetime guarantee.
Step inside to discover gleaming hardwood floors, brand-new carpet, and a fresh, clean feel throughout thanks to new paint. The newer appliances make life easy, while the recently installed furnace, AC, and humidifier ensure your comfort year-round.
Outside, the possibilities are endless! Enjoy mornings or evenings on the newly built lower deck or take advantage of the home's wiring for a hot tub—just waiting for your personal touch. One of my favorite features is the fun and stylish swing set near the cozy fireplace, which can easily transform into a hammock setup, creating the perfect spot to unwind with family and friends.
The location is unbeatable—close to shopping, transportation, parks, Standley Lake, and miles of trails. Whether you enjoy exploring the outdoors, need convenient commuting options, or want nearby access to local amenities, this home has it all.
This home is ready for you to move in and start making memories. With updates, style, and a location in one of the most desirable neighborhoods, it's truly a special find. Come see it for yourself—you're going to love it!
Location
State CO
County Jefferson
Rooms
Basement Finished
Interior
Interior Features Ceiling Fan(s), Eat-in Kitchen, Five Piece Bath, Kitchen Island, Vaulted Ceiling(s), Walk-In Closet(s)
Heating Forced Air, Natural Gas
Cooling Central Air
Fireplaces Number 1
Fireplaces Type Family Room, Gas, Gas Log
Fireplace Y
Appliance Dryer, Refrigerator, Washer
Exterior
Garage Spaces 3.0
Roof Type Composition
Total Parking Spaces 3
Garage Yes
Building
Lot Description Sprinklers In Front, Sprinklers In Rear
Sewer Public Sewer
Water Public
Level or Stories Tri-Level
Structure Type Frame,Wood Siding
Schools
Elementary Schools Sierra
Middle Schools Oberon
High Schools Ralston Valley
School District Jefferson County R-1
Others
Senior Community No
Ownership Individual
Acceptable Financing Cash, Conventional, FHA, VA Loan
Listing Terms Cash, Conventional, FHA, VA Loan
Special Listing Condition None

6455 S. Yosemite St., Suite 500 Greenwood Village, CO 80111 USA






