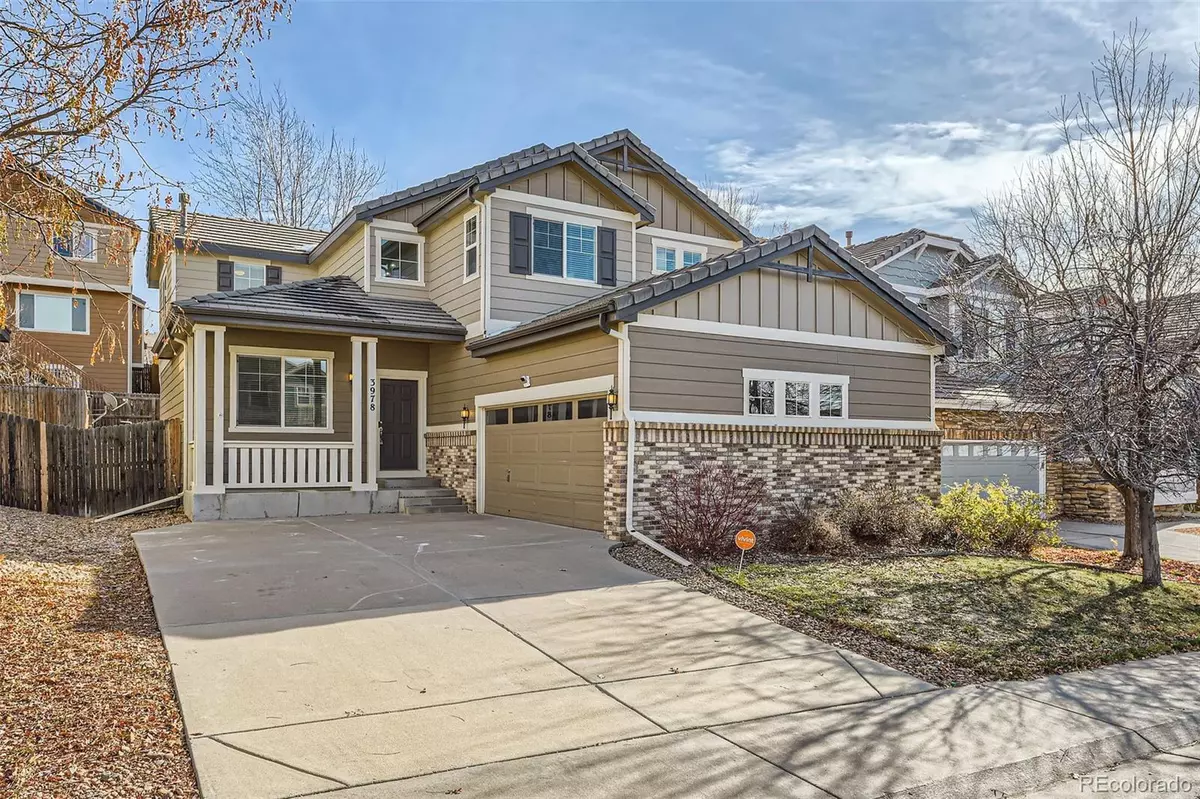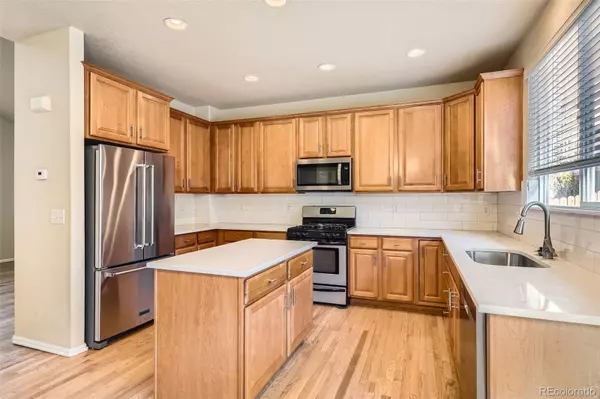4 Beds
3 Baths
2,314 SqFt
4 Beds
3 Baths
2,314 SqFt
Key Details
Property Type Single Family Home
Sub Type Single Family Residence
Listing Status Active Under Contract
Purchase Type For Sale
Square Footage 2,314 sqft
Price per Sqft $265
Subdivision Saddle Rock
MLS Listing ID 8391781
Style Contemporary
Bedrooms 4
Full Baths 2
Three Quarter Bath 1
Condo Fees $400
HOA Fees $400
HOA Y/N Yes
Abv Grd Liv Area 2,314
Originating Board recolorado
Year Built 2005
Annual Tax Amount $4,706
Tax Year 2023
Lot Size 4,791 Sqft
Acres 0.11
Property Description
Location
State CO
County Arapahoe
Zoning RES
Rooms
Basement Bath/Stubbed, Crawl Space, Partial, Sump Pump, Unfinished
Main Level Bedrooms 1
Interior
Interior Features Built-in Features, Ceiling Fan(s), Central Vacuum, Eat-in Kitchen, Five Piece Bath, High Ceilings, In-Law Floor Plan, Kitchen Island, Laminate Counters, Open Floorplan, Pantry, Primary Suite, Quartz Counters, Smoke Free, Vaulted Ceiling(s), Walk-In Closet(s)
Heating Forced Air, Natural Gas
Cooling Central Air
Flooring Wood
Fireplaces Type Family Room, Gas
Fireplace N
Appliance Dishwasher, Disposal, Dryer, Gas Water Heater, Microwave, Oven, Range, Refrigerator, Self Cleaning Oven, Sump Pump, Washer
Laundry In Unit
Exterior
Exterior Feature Private Yard
Parking Features Concrete, Lighted, Oversized, Storage
Garage Spaces 3.0
Fence Full
Utilities Available Cable Available, Electricity Connected, Natural Gas Connected
Roof Type Concrete
Total Parking Spaces 3
Garage Yes
Building
Lot Description Landscaped, Sprinklers In Front, Sprinklers In Rear
Foundation Concrete Perimeter, Slab
Sewer Public Sewer
Water Public
Level or Stories Two
Structure Type Frame,Stone
Schools
Elementary Schools Dakota Valley
Middle Schools Sky Vista
High Schools Eaglecrest
School District Cherry Creek 5
Others
Senior Community No
Ownership Individual
Acceptable Financing Cash, Conventional, Other
Listing Terms Cash, Conventional, Other
Special Listing Condition None
Pets Allowed Cats OK, Dogs OK, Yes

6455 S. Yosemite St., Suite 500 Greenwood Village, CO 80111 USA






