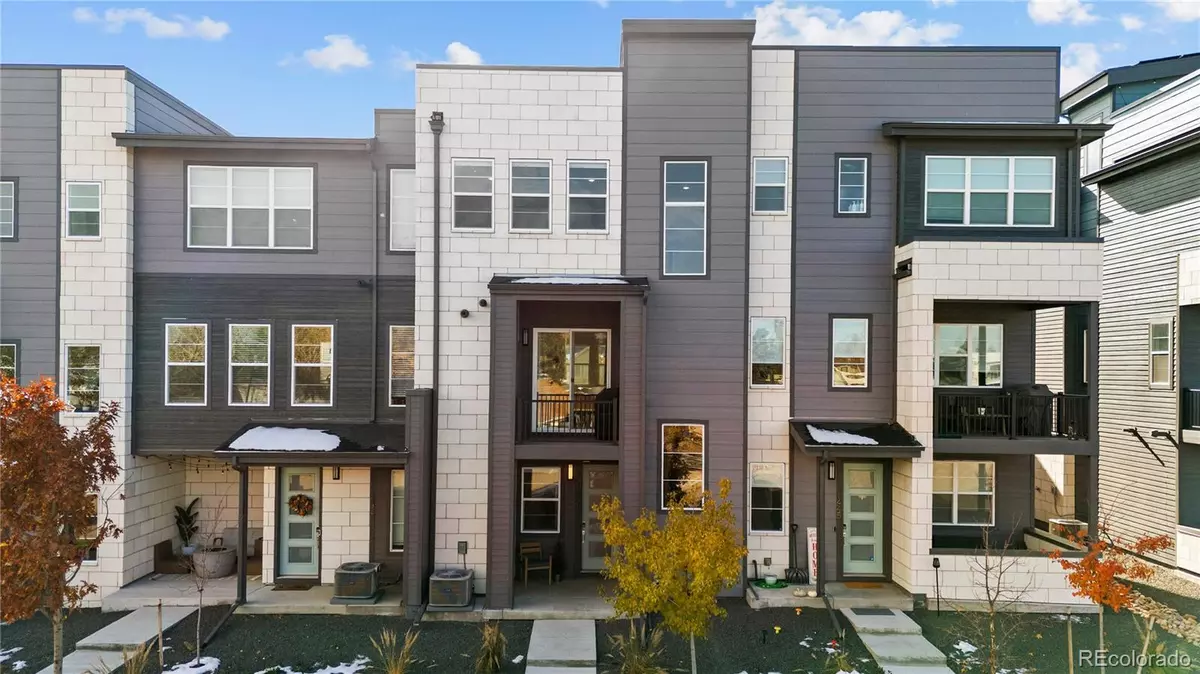4 Beds
4 Baths
1,924 SqFt
4 Beds
4 Baths
1,924 SqFt
Key Details
Property Type Townhouse
Sub Type Townhouse
Listing Status Active
Purchase Type For Sale
Square Footage 1,924 sqft
Price per Sqft $317
Subdivision Midtown At Clear Creek
MLS Listing ID 5466734
Bedrooms 4
Full Baths 1
Half Baths 2
Three Quarter Bath 1
Condo Fees $100
HOA Fees $100/mo
HOA Y/N Yes
Abv Grd Liv Area 1,924
Originating Board recolorado
Year Built 2021
Annual Tax Amount $5,433
Tax Year 2023
Lot Size 1,306 Sqft
Acres 0.03
Property Description
Expand your horizons with three floors of cleverly designed spaces that give you room to spread out and revel in your new home's flawless aesthetics. This pristine Midtown townhome is filled with smart spaces from top to bottom—starting with the third-floor primary suite, a quiet space with a stylish, contemporary accent wall, a large walk-in closet, and a modern, sliding “barn” door to the peaceful primary bath, designed with soothing neutrals, an extra-large vanity and to-the-ceiling tilework in the shower. Two additional well-lit bedrooms, a second spacious bath and a conveniently placed laundry room round out the top floor. Throughout this home are beautifully hued plank laminate floors, high-end window coverings and upgraded stair rails. Take them down to the second level, which shines with wide-open spaces—from the living room, with its high-contrast honeycomb tile fireplace and office nook, to the dining area to the sparkling kitchen with quartz counters, a large island, gleaming white cabinetry, a gas range and a walk-in pantry. A private deck off the kitchen is perfect for clinking glasses al fresco. Downstairs is a chic office space or bedroom with glass French doors, a powder room and access to the fully finished 2-car garage. You'll love leaving the cars parked for the weekend and getting to know Midtown's paths, parks, community center, schools, gardens and brewery that are backdrops for one of the friendliest communities in Denver. Four major highways nearby connect you easily to the entire metro area and mountain adventure beyond.
Location
State CO
County Adams
Rooms
Main Level Bedrooms 1
Interior
Interior Features Ceiling Fan(s), Kitchen Island, Quartz Counters, Smoke Free, Walk-In Closet(s), Wired for Data
Heating Forced Air
Cooling Central Air
Flooring Carpet, Laminate, Tile
Fireplaces Number 1
Fireplace Y
Appliance Dishwasher, Disposal, Dryer, Microwave, Oven, Range, Refrigerator, Tankless Water Heater, Washer
Exterior
Parking Features Concrete
Fence None
Utilities Available Cable Available, Electricity Available, Electricity Connected, Natural Gas Available, Natural Gas Connected, Phone Available
View City, Mountain(s)
Roof Type Composition
Total Parking Spaces 2
Garage No
Building
Foundation Slab
Sewer Public Sewer
Water Public
Level or Stories Three Or More
Structure Type Cement Siding,Frame,Stone
Schools
Elementary Schools Trailside Academy
Middle Schools Trailside Academy
High Schools Global Lead. Acad. K-12
School District Mapleton R-1
Others
Senior Community No
Ownership Individual
Acceptable Financing Cash, Conventional, FHA, VA Loan
Listing Terms Cash, Conventional, FHA, VA Loan
Special Listing Condition None
Pets Allowed Cats OK, Dogs OK

6455 S. Yosemite St., Suite 500 Greenwood Village, CO 80111 USA






