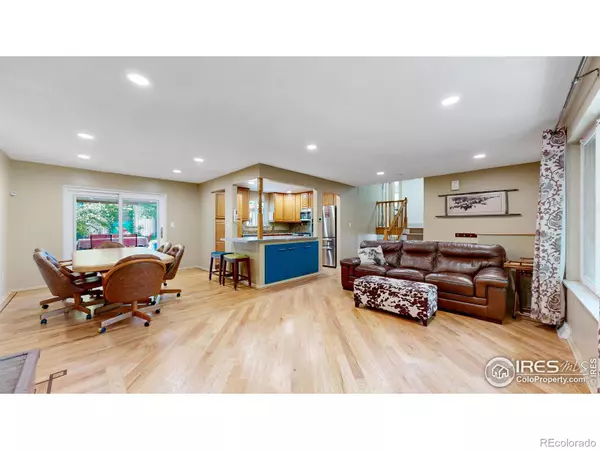4 Beds
3 Baths
2,454 SqFt
4 Beds
3 Baths
2,454 SqFt
Key Details
Property Type Single Family Home
Sub Type Single Family Residence
Listing Status Active
Purchase Type For Sale
Square Footage 2,454 sqft
Price per Sqft $403
Subdivision Sasnett Gardens
MLS Listing ID IR1022848
Bedrooms 4
Full Baths 1
Half Baths 1
Three Quarter Bath 1
HOA Y/N No
Abv Grd Liv Area 1,902
Originating Board recolorado
Year Built 1963
Annual Tax Amount $3,763
Tax Year 2023
Lot Size 0.500 Acres
Acres 0.5
Property Description
Location
State CO
County Jefferson
Zoning SFR
Rooms
Basement Full, Sump Pump
Interior
Interior Features Kitchen Island, Open Floorplan, Pantry, Radon Mitigation System
Heating Forced Air, Wood Stove
Cooling Central Air
Flooring Tile, Wood
Fireplaces Type Family Room, Living Room, Pellet Stove
Fireplace N
Appliance Dishwasher, Disposal, Dryer, Microwave, Oven, Refrigerator, Washer
Laundry In Unit
Exterior
Parking Features Oversized, RV Access/Parking
Garage Spaces 2.0
Fence Partial
Utilities Available Electricity Available, Natural Gas Available
Roof Type Composition
Total Parking Spaces 2
Building
Lot Description Corner Lot, Flood Zone
Sewer Public Sewer
Water Public
Level or Stories Three Or More
Structure Type Brick,Wood Frame,Wood Siding
Schools
Elementary Schools South Lakewood
Middle Schools Creighton
High Schools Lakewood
School District Jefferson County R-1
Others
Ownership Individual
Acceptable Financing Cash, Conventional, FHA, VA Loan
Listing Terms Cash, Conventional, FHA, VA Loan

6455 S. Yosemite St., Suite 500 Greenwood Village, CO 80111 USA






