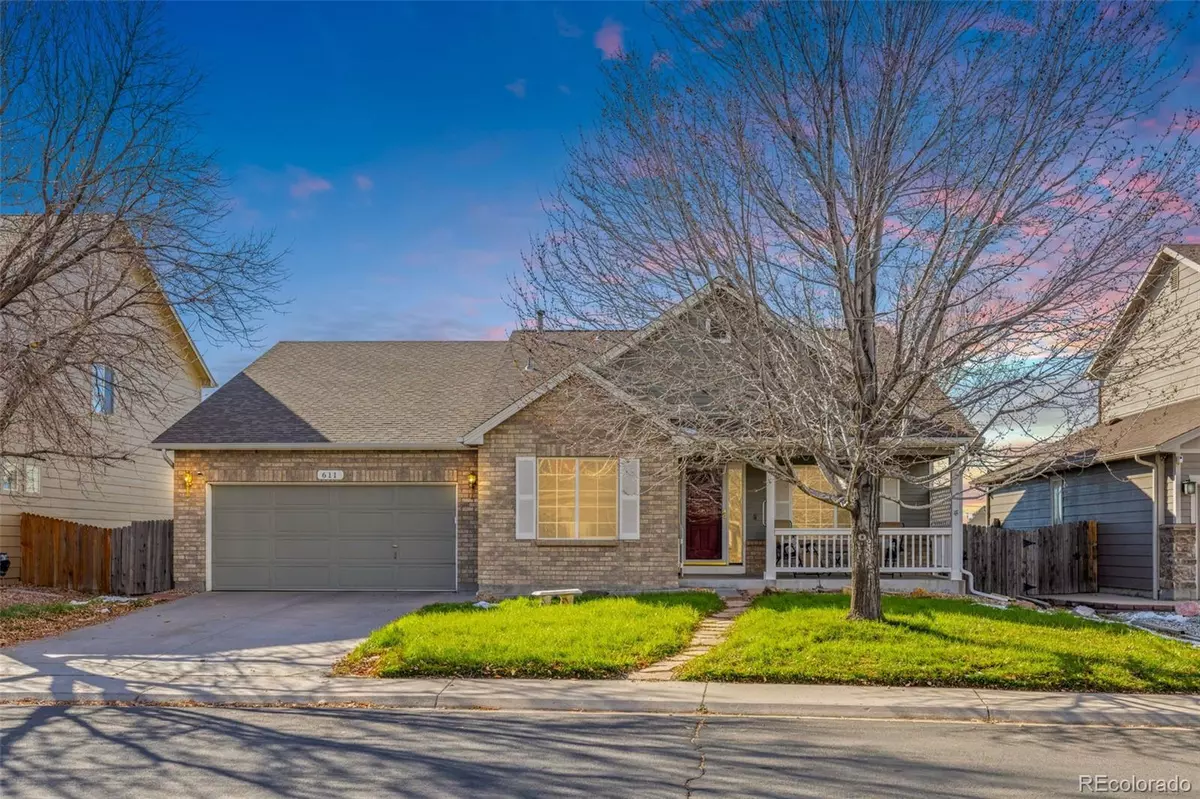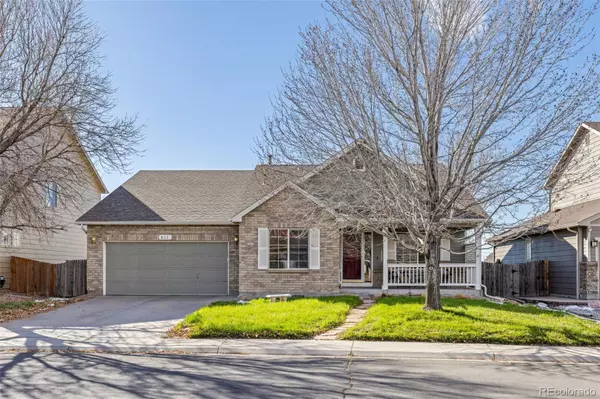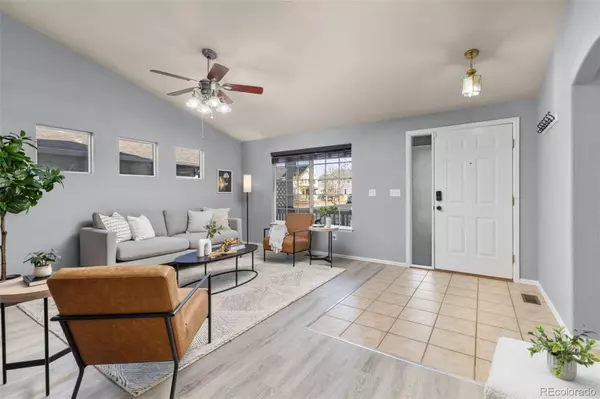GET MORE INFORMATION
$ 520,000
$ 524,999 1.0%
3 Beds
2 Baths
2,076 SqFt
$ 520,000
$ 524,999 1.0%
3 Beds
2 Baths
2,076 SqFt
Key Details
Sold Price $520,000
Property Type Single Family Home
Sub Type Single Family Residence
Listing Status Sold
Purchase Type For Sale
Square Footage 2,076 sqft
Price per Sqft $250
Subdivision Sugar Creek
MLS Listing ID 5809531
Sold Date 01/02/25
Bedrooms 3
Full Baths 2
Condo Fees $125
HOA Fees $41/qua
HOA Y/N Yes
Abv Grd Liv Area 2,076
Originating Board recolorado
Year Built 2002
Annual Tax Amount $3,972
Tax Year 2023
Lot Size 6,969 Sqft
Acres 0.16
Property Description
Retreat to your private primary suite, where you can unwind with a relaxing bubble bath. Start your mornings on the back deck, sipping coffee while soaking in breathtaking mountain views and serene open space.
Outdoor enthusiasts will love the convenience of a nearby walking trail—just around the corner—offering picturesque mountain views at every turn. The full basement is ready to be finished with 3 egress windows, water hookups, and electrical already set up!
This home is move-in ready, boasting brand-new flooring, fresh interior paint, and updated landscaping. Key upgrades include a sprinkler system, a radon mitigation system, and peace of mind with a pre-inspection already completed. The roof is in excellent condition, and the sewer has been scoped and confirmed clear and fully functional.
Both the pre-inspection report and sewer scope are available upon request. Don't miss this incredible opportunity to own a home that truly has it all!
Location
State CO
County Adams
Rooms
Basement Unfinished
Main Level Bedrooms 3
Interior
Interior Features Ceiling Fan(s), Eat-in Kitchen, Five Piece Bath, High Ceilings, Kitchen Island, Open Floorplan, Primary Suite, Radon Mitigation System
Heating Forced Air
Cooling Central Air
Flooring Carpet, Laminate, Tile
Fireplaces Number 1
Fireplaces Type Gas
Fireplace Y
Appliance Cooktop, Dishwasher, Disposal, Dryer, Microwave, Oven, Refrigerator
Laundry In Unit
Exterior
Garage Spaces 2.0
Fence Full
Roof Type Composition
Total Parking Spaces 2
Garage Yes
Building
Lot Description Meadow, Mountainous, Open Space
Sewer Public Sewer
Water Public
Level or Stories One
Structure Type Frame
Schools
Elementary Schools Mary E Pennock
Middle Schools Vikan
High Schools Brighton
School District School District 27-J
Others
Senior Community No
Ownership Individual
Acceptable Financing Cash, Conventional, FHA, VA Loan
Listing Terms Cash, Conventional, FHA, VA Loan
Special Listing Condition None
Pets Allowed Number Limit

6455 S. Yosemite St., Suite 500 Greenwood Village, CO 80111 USA
Bought with Madison & Company Properties






