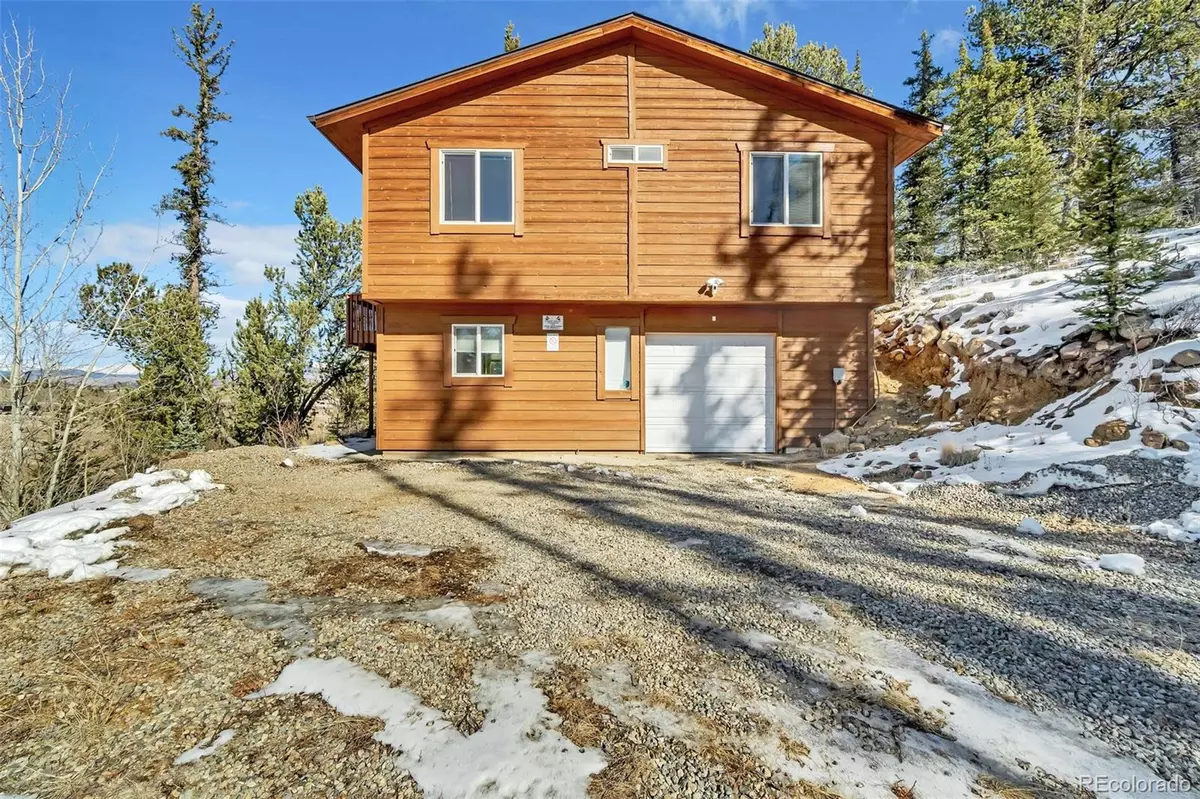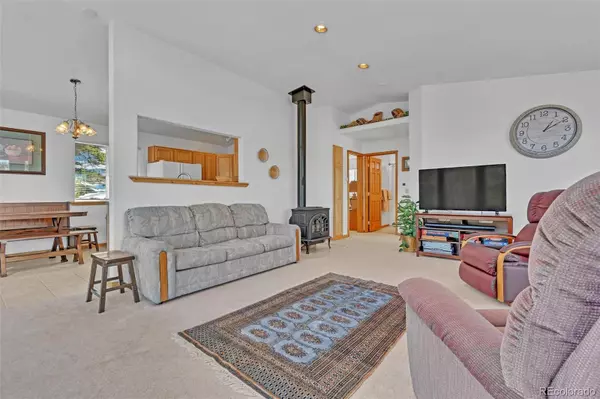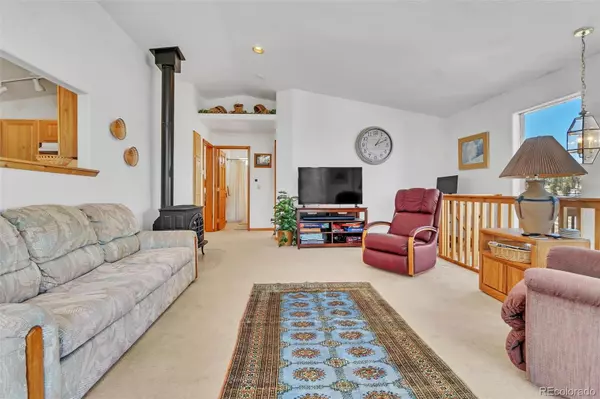2 Beds
2 Baths
1,521 SqFt
2 Beds
2 Baths
1,521 SqFt
Key Details
Property Type Single Family Home
Sub Type Single Family Residence
Listing Status Active
Purchase Type For Sale
Square Footage 1,521 sqft
Price per Sqft $311
Subdivision Indian Mountain
MLS Listing ID 3872470
Style Mountain Contemporary
Bedrooms 2
Full Baths 2
Condo Fees $45
HOA Fees $45/ann
HOA Y/N Yes
Abv Grd Liv Area 972
Originating Board recolorado
Year Built 2002
Annual Tax Amount $1,952
Tax Year 2023
Lot Size 1.030 Acres
Acres 1.03
Property Description
Location
State CO
County Park
Rooms
Basement Exterior Entry, Finished, Interior Entry, Walk-Out Access
Interior
Interior Features Eat-in Kitchen, High Ceilings, Laminate Counters, Open Floorplan, Smoke Free, Vaulted Ceiling(s)
Heating Baseboard
Cooling None
Flooring Carpet, Laminate, Tile
Fireplaces Number 2
Fireplaces Type Gas
Fireplace Y
Appliance Dishwasher, Microwave, Oven, Refrigerator
Exterior
Parking Features Circular Driveway, Exterior Access Door, Heated Garage, Lighted
Garage Spaces 1.0
Utilities Available Electricity Available, Electricity Connected, Internet Access (Wired), Propane
Roof Type Architecural Shingle
Total Parking Spaces 1
Garage Yes
Building
Lot Description Many Trees, Mountainous, Sloped
Foundation Concrete Perimeter
Sewer Septic Tank
Water Well
Level or Stories Split Entry (Bi-Level)
Structure Type Frame
Schools
Elementary Schools Edith Teter
Middle Schools South Park
High Schools South Park
School District Park County Re-2
Others
Senior Community No
Ownership Individual
Acceptable Financing Cash, Conventional, FHA, VA Loan
Listing Terms Cash, Conventional, FHA, VA Loan
Special Listing Condition None

6455 S. Yosemite St., Suite 500 Greenwood Village, CO 80111 USA






