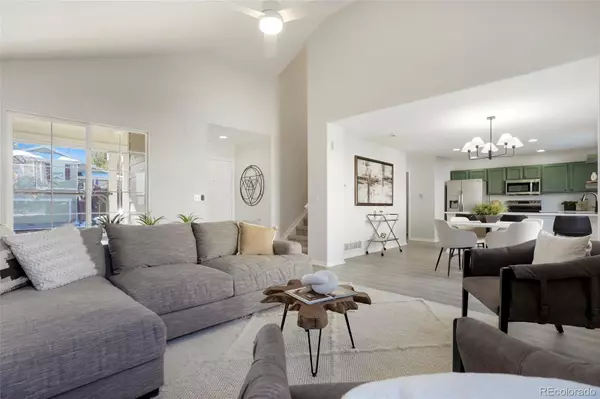3 Beds
2 Baths
1,429 SqFt
3 Beds
2 Baths
1,429 SqFt
Key Details
Property Type Single Family Home
Sub Type Single Family Residence
Listing Status Active Under Contract
Purchase Type For Sale
Square Footage 1,429 sqft
Price per Sqft $398
Subdivision Westbridge
MLS Listing ID 4155559
Bedrooms 3
Full Baths 2
Condo Fees $90
HOA Fees $90/mo
HOA Y/N Yes
Abv Grd Liv Area 1,429
Originating Board recolorado
Year Built 1998
Annual Tax Amount $2,558
Tax Year 2023
Lot Size 3,049 Sqft
Acres 0.07
Property Description
This beautifully updated 3-bedroom, 3-bath home is located on a quiet street in the desirable Westbridge subdivision. The remodeled kitchen features a sleek new backsplash, quartz countertops, updated sink and faucet, and stainless steel appliances. The vaulted living room with a cozy fireplace offers the perfect space for relaxation, and the home boasts brand-new flooring and light fixtures throughout.
The spacious primary suite includes a double-sink ensuite bath and a large walk-in closet. The second bedroom also features a generous walk-in closet, and the hall bath has been updated as well. The basement includes two egress windows, providing plenty of natural light and the potential for future expansion.
Situated on the edge of Bear Creek Park, this home offers access to open space with a breathtaking Rocky Mountain backdrop. You'll also have direct access to walking and biking trails that connect right to the neighborhood. From there, enjoy miles of biking or walking along the Bear Creek Trail system.
Conveniently located near grocery stores, with quick access to Highway US-285, and just a short drive to the foothills. The home is also within close proximity to Mullen High School, a recreation center, and a golf course, offering the perfect blend of tranquility and convenience.
Location
State CO
County Denver
Zoning R-3
Rooms
Basement Full
Interior
Interior Features Ceiling Fan(s), Entrance Foyer, Open Floorplan, Primary Suite, Quartz Counters
Heating Forced Air, Natural Gas
Cooling Central Air
Flooring Carpet, Tile, Vinyl
Fireplaces Number 1
Fireplaces Type Living Room
Fireplace Y
Appliance Dishwasher, Microwave, Oven, Range, Refrigerator
Laundry In Unit
Exterior
Parking Features Concrete
Garage Spaces 2.0
Fence Full
Utilities Available Cable Available, Electricity Available
Roof Type Composition
Total Parking Spaces 2
Garage Yes
Building
Lot Description Level
Sewer Public Sewer
Water Public
Level or Stories Two
Structure Type Frame
Schools
Elementary Schools Sabin
Middle Schools Strive Federal
High Schools John F. Kennedy
School District Denver 1
Others
Senior Community No
Ownership Corporation/Trust
Acceptable Financing Cash, Conventional, FHA, VA Loan
Listing Terms Cash, Conventional, FHA, VA Loan
Special Listing Condition None

6455 S. Yosemite St., Suite 500 Greenwood Village, CO 80111 USA






