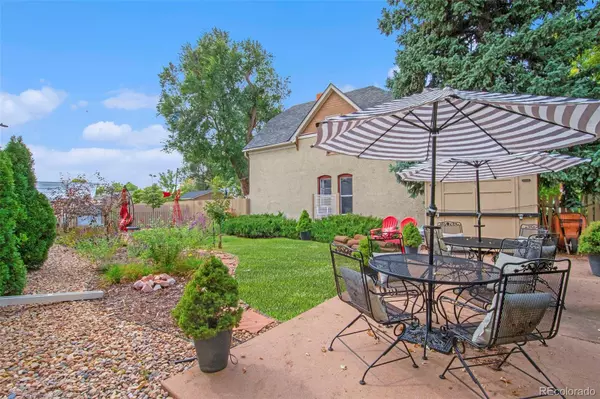1 Bath
318 SqFt
1 Bath
318 SqFt
Key Details
Property Type Condo
Sub Type Condominium
Listing Status Active Under Contract
Purchase Type For Sale
Square Footage 318 sqft
Price per Sqft $628
Subdivision Highland Park
MLS Listing ID 2092225
Three Quarter Bath 1
Condo Fees $220
HOA Fees $220/mo
HOA Y/N Yes
Abv Grd Liv Area 318
Originating Board recolorado
Year Built 1956
Annual Tax Amount $909
Tax Year 2023
Property Description
Location
State CO
County Denver
Zoning U-RH-2.5
Interior
Interior Features Quartz Counters
Heating Baseboard
Cooling Air Conditioning-Room
Flooring Wood
Fireplace N
Appliance Dishwasher, Disposal, Microwave, Range, Refrigerator
Laundry Common Area
Exterior
View Mountain(s)
Roof Type Unknown
Total Parking Spaces 1
Garage No
Building
Sewer Public Sewer
Water Public
Level or Stories One
Structure Type Brick
Schools
Elementary Schools Edison
Middle Schools Bryant-Webster
High Schools North
School District Denver 1
Others
Senior Community No
Ownership Corporation/Trust
Acceptable Financing Cash, Conventional
Listing Terms Cash, Conventional
Special Listing Condition None
Pets Allowed Cats OK, Dogs OK, Yes

6455 S. Yosemite St., Suite 500 Greenwood Village, CO 80111 USA






