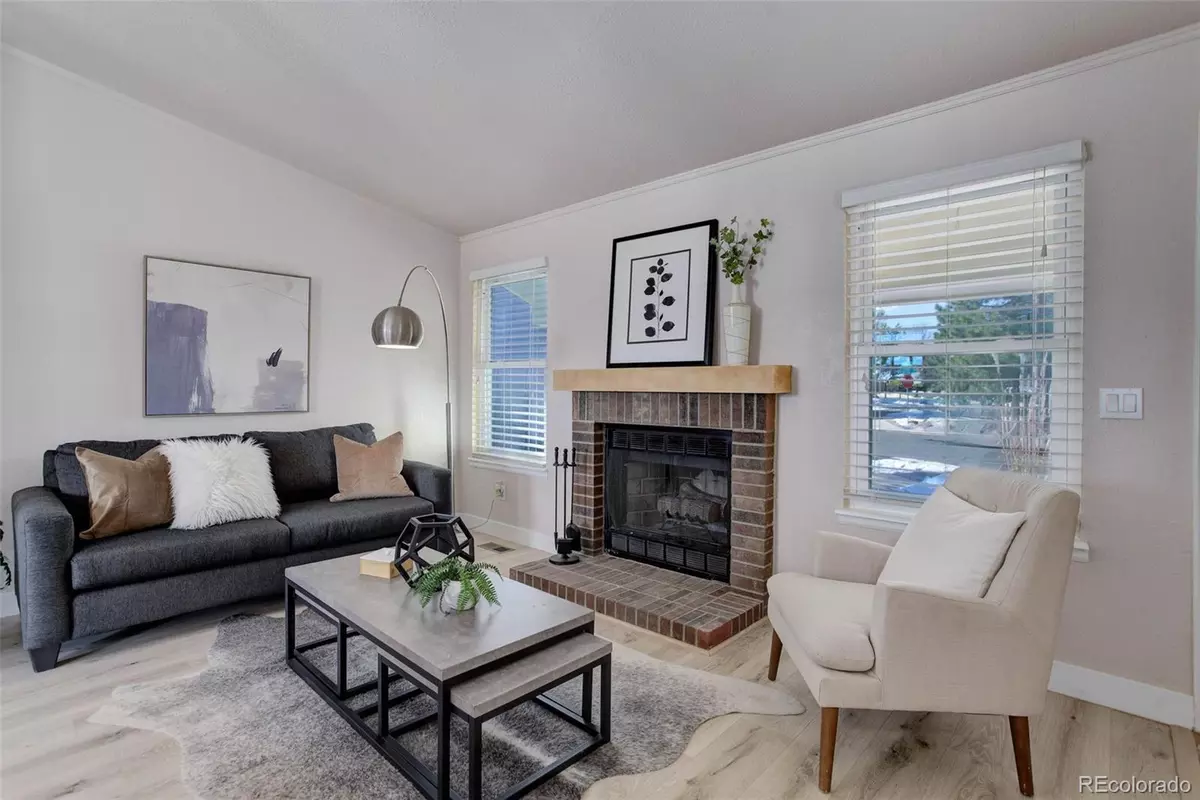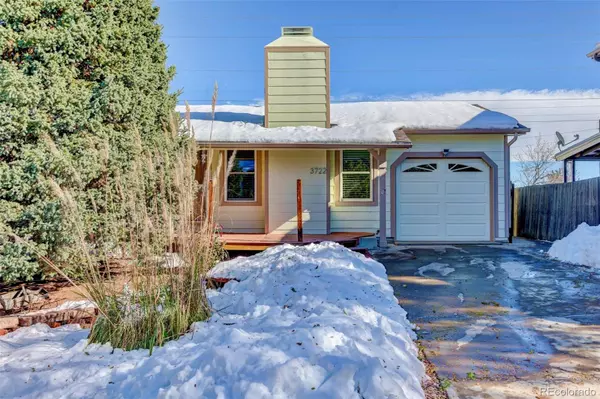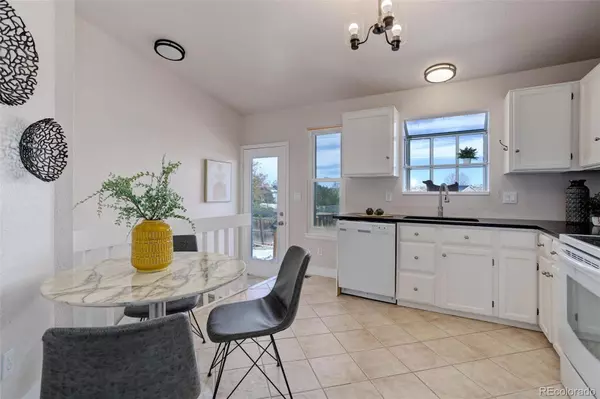3 Beds
2 Baths
1,224 SqFt
3 Beds
2 Baths
1,224 SqFt
Key Details
Property Type Single Family Home
Sub Type Single Family Residence
Listing Status Active
Purchase Type For Sale
Square Footage 1,224 sqft
Price per Sqft $367
Subdivision Hampden Hills
MLS Listing ID 4429245
Bedrooms 3
Full Baths 1
Three Quarter Bath 1
HOA Y/N No
Abv Grd Liv Area 816
Originating Board recolorado
Year Built 1985
Annual Tax Amount $1,410
Tax Year 2023
Lot Size 5,662 Sqft
Acres 0.13
Property Description
The interior of the home boasts numerous upgrades, including a new furnace, newer roof, water heater, luxury vinyl plank (LVP) flooring, updated lighting fixtures, and freshly painted both inside and out. The updated kitchen is equipped with quartz counters and fresh painted cabinets, enhancing the modern feel of the home. Additionally, the basement includes an extra bathroom and versatile space that can serve as a master suite or office, providing flexibility for the homeowner's needs.
Storage is not an issue, as the property includes a shed in the backyard and a sizable attached one-car garage. The large backyard is perfect for outdoor activities, offering privacy and a deck that overlooks the greenbelt, making it a fantastic space for pets and children to play safely.
For those interested in this property, a brand new washer and dryer are included, adding to the convenience of the home. This home combines modern upgrades with a peaceful setting, making it a great choice for many.
Location
State CO
County Arapahoe
Rooms
Basement Crawl Space, Finished
Main Level Bedrooms 2
Interior
Interior Features Ceiling Fan(s), Quartz Counters, Smoke Free
Heating Forced Air
Cooling Attic Fan
Flooring Tile, Vinyl, Wood
Fireplaces Number 1
Fireplaces Type Living Room
Fireplace Y
Exterior
Garage Spaces 1.0
Fence Full
View Meadow
Roof Type Composition
Total Parking Spaces 1
Garage Yes
Building
Lot Description Greenbelt, Level
Foundation Slab
Sewer Public Sewer
Water Public
Level or Stories One
Structure Type Frame
Schools
Elementary Schools Sunrise
Middle Schools Horizon
High Schools Eaglecrest
School District Cherry Creek 5
Others
Senior Community No
Ownership Corporation/Trust
Acceptable Financing Cash, Conventional, FHA, VA Loan
Listing Terms Cash, Conventional, FHA, VA Loan
Special Listing Condition None

6455 S. Yosemite St., Suite 500 Greenwood Village, CO 80111 USA






