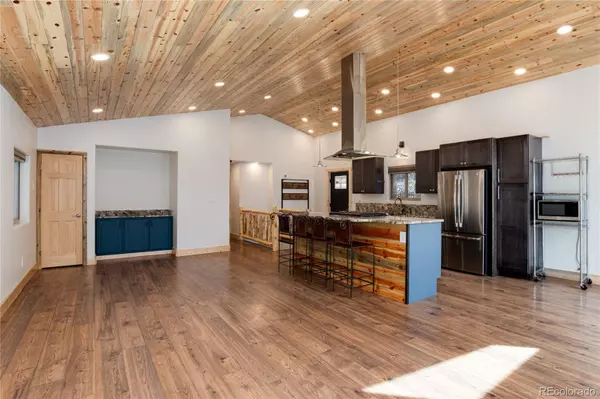3 Beds
3 Baths
2,880 SqFt
3 Beds
3 Baths
2,880 SqFt
Key Details
Property Type Single Family Home
Sub Type Single Family Residence
Listing Status Active
Purchase Type For Sale
Square Footage 2,880 sqft
Price per Sqft $329
Subdivision Gem Valley
MLS Listing ID 4573190
Bedrooms 3
Full Baths 1
Three Quarter Bath 2
HOA Y/N No
Abv Grd Liv Area 1,440
Originating Board recolorado
Year Built 1973
Annual Tax Amount $2,271
Tax Year 2023
Lot Size 0.500 Acres
Acres 0.5
Property Description
Location
State CO
County Lake
Rooms
Basement Finished
Main Level Bedrooms 3
Interior
Interior Features Granite Counters, High Ceilings, Kitchen Island, Open Floorplan, Pantry, Sauna, Vaulted Ceiling(s)
Heating Forced Air, Radiant Floor
Cooling None
Flooring Carpet, Concrete, Tile, Wood
Fireplace N
Appliance Dishwasher, Microwave, Range, Range Hood, Refrigerator, Washer
Laundry In Unit
Exterior
Exterior Feature Gas Grill, Gas Valve, Lighting
Parking Features Asphalt
View Mountain(s)
Roof Type Metal
Total Parking Spaces 8
Garage No
Building
Sewer Septic Tank
Water Public
Level or Stories Two
Structure Type Concrete,Wood Siding
Schools
Elementary Schools Westpark
Middle Schools Lake County
High Schools Lake County
School District Lake County R-1
Others
Senior Community No
Ownership Individual
Acceptable Financing Conventional
Listing Terms Conventional
Special Listing Condition None

6455 S. Yosemite St., Suite 500 Greenwood Village, CO 80111 USA






