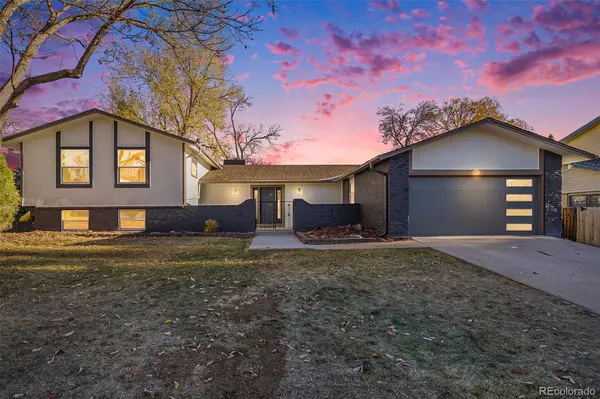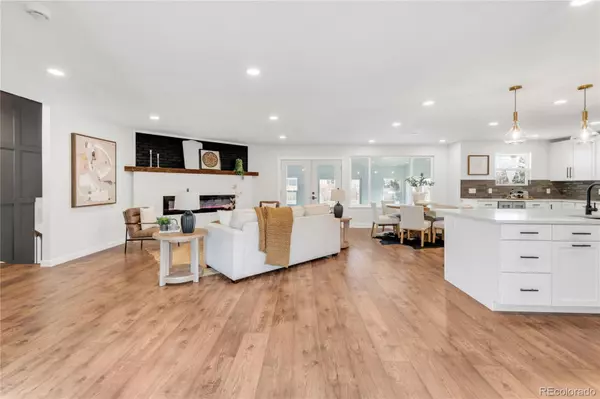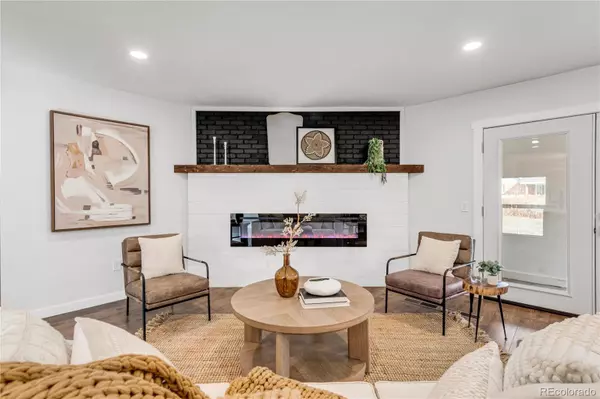5 Beds
4 Baths
3,660 SqFt
5 Beds
4 Baths
3,660 SqFt
Key Details
Property Type Single Family Home
Sub Type Single Family Residence
Listing Status Active
Purchase Type For Sale
Square Footage 3,660 sqft
Price per Sqft $300
Subdivision Columbine Knolls
MLS Listing ID 5968234
Style Traditional
Bedrooms 5
Full Baths 1
Half Baths 1
Three Quarter Bath 2
Condo Fees $50
HOA Fees $50/ann
HOA Y/N Yes
Abv Grd Liv Area 2,628
Originating Board recolorado
Year Built 1972
Annual Tax Amount $3,118
Tax Year 2023
Lot Size 10,018 Sqft
Acres 0.23
Property Description
Welcome to your dream home nestled in the desirable Columbine Knolls community! This stunning multilevel residence boasts a spacious, remodeled kitchen complete with a large island, gleaming quartz countertops, and brand-new luxury kitchen appliances, making it perfect for both cooking and entertaining.
The inviting family room features a cozy fireplace, creating a warm atmosphere for gatherings.
With four beautifully remodeled bathrooms, every corner of this home has been thoughtfully designed for comfort and style.
Enjoy the expansive finished basement, perfect for a home theater, playroom, or any group activities!
Step outside of the sun room to a large private backyard that backs to a serene greenbelt, offering the perfect retreat for a peaceful relaxation.
Additional highlights include new flooring and carpet throughout, all new windows, rain gutters with a leaf guard, a new air conditioning system, and a generous 1/4 acre lot that provides ample space for your family's needs.
Don't miss the opportunity to own this modern gem in a fantastic location! Schedule a tour today and experience the beauty and comfort this home has to offer.
Location
State CO
County Jefferson
Zoning R-1A
Rooms
Basement Daylight, Finished, Full
Interior
Interior Features Ceiling Fan(s), Eat-in Kitchen, Kitchen Island, Open Floorplan, Pantry, Primary Suite, Quartz Counters, Utility Sink
Heating Forced Air
Cooling Central Air
Flooring Carpet, Laminate
Fireplaces Number 1
Fireplaces Type Family Room
Fireplace Y
Appliance Bar Fridge, Dishwasher, Disposal, Double Oven, Gas Water Heater, Microwave, Range, Range Hood, Refrigerator
Laundry In Unit
Exterior
Exterior Feature Private Yard, Rain Gutters, Smart Irrigation
Garage Spaces 2.0
Fence Full
Utilities Available Electricity Connected, Natural Gas Connected
Roof Type Composition
Total Parking Spaces 2
Garage Yes
Building
Lot Description Greenbelt, Irrigated, Landscaped, Many Trees, Sprinklers In Front, Sprinklers In Rear
Foundation Slab
Sewer Public Sewer
Water Public
Level or Stories Multi/Split
Structure Type Brick,Frame,Wood Siding
Schools
Elementary Schools Normandy
Middle Schools Ken Caryl
High Schools Columbine
School District Jefferson County R-1
Others
Senior Community No
Ownership Individual
Acceptable Financing Cash, Conventional, FHA, Jumbo, VA Loan
Listing Terms Cash, Conventional, FHA, Jumbo, VA Loan
Special Listing Condition None

6455 S. Yosemite St., Suite 500 Greenwood Village, CO 80111 USA






