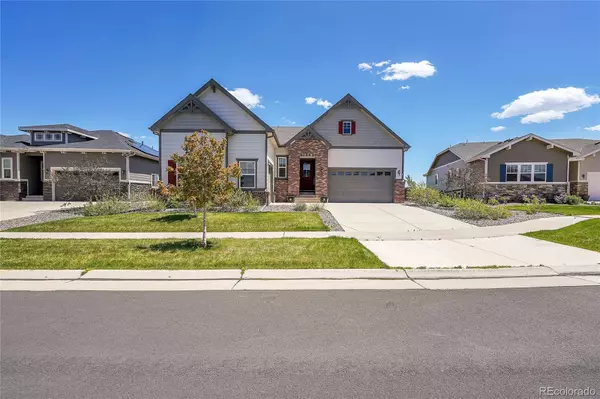5 Beds
4 Baths
3,828 SqFt
5 Beds
4 Baths
3,828 SqFt
Key Details
Property Type Single Family Home
Sub Type Single Family Residence
Listing Status Active
Purchase Type For Sale
Square Footage 3,828 sqft
Price per Sqft $234
Subdivision Southshore At Aurora
MLS Listing ID 4562891
Bedrooms 5
Full Baths 3
Half Baths 1
Condo Fees $30
HOA Fees $30/mo
HOA Y/N Yes
Abv Grd Liv Area 2,406
Originating Board recolorado
Year Built 2017
Annual Tax Amount $5,474
Tax Year 2022
Lot Size 10,890 Sqft
Acres 0.25
Property Description
Presenting this exquisite property located in the highly desirable Southshore community in Aurora, CO. This Single Family home offers a spacious and well-designed floor plan, perfect for modern family living.
With 5 bedrooms, 3 full bathrooms, and 1 half bathroom, this home provides ample space for both relaxation and entertainment. The living room is a stunning space, featuring a tray ceiling, a large fireplace, and light wood-type flooring. It's the ideal spot for hosting guests or enjoying quiet evenings at home.
The kitchen is a chef's dream, with stainless steel appliances, a kitchen island, and stone countertops. It's a space where culinary creations come to life and memories are made. The adjacent dining area is bathed in natural light and offers a seamless flow for entertaining.
The primary bedroom is a true retreat, with its carpeted floors, ceiling fan, and raised ceiling. The ensuite bathroom is elegantly appointed, with a shower and separate bathtub, and a vanity with extensive cabinet space. The walk-in closet provides ample storage for all your belongings.
The basement offers additional living space, with a playroom, billiards area, and a Scandinavian wet sauna to unwind at the end of a long or cold winter day. The backyard is a private oasis, with an outdoor lounge area and an extended patio, perfect for enjoying the beautiful Colorado weather.
This delightful home backs to a road that offers the perfect balance of accessibility and tranquility. Enjoy the convenience of nearby amenities while relishing the quiet atmosphere inside. The road sees minimal traffic, with only brief activity during school pick-up and drop-off times, ensuring a peaceful living environment for you and your family.
Location
State CO
County Arapahoe
Rooms
Basement Finished
Main Level Bedrooms 3
Interior
Interior Features Sauna
Heating Forced Air
Cooling Central Air
Fireplace N
Appliance Convection Oven, Cooktop, Dishwasher, Disposal, Humidifier, Microwave, Refrigerator
Laundry In Unit
Exterior
Garage Spaces 3.0
Roof Type Composition
Total Parking Spaces 3
Garage Yes
Building
Sewer Public Sewer
Level or Stories One
Structure Type Frame
Schools
Elementary Schools Altitude
Middle Schools Fox Ridge
High Schools Cherokee Trail
School District Cherry Creek 5
Others
Senior Community No
Ownership Agent Owner
Acceptable Financing 1031 Exchange, Cash, Conventional, Jumbo
Listing Terms 1031 Exchange, Cash, Conventional, Jumbo
Special Listing Condition None

6455 S. Yosemite St., Suite 500 Greenwood Village, CO 80111 USA






