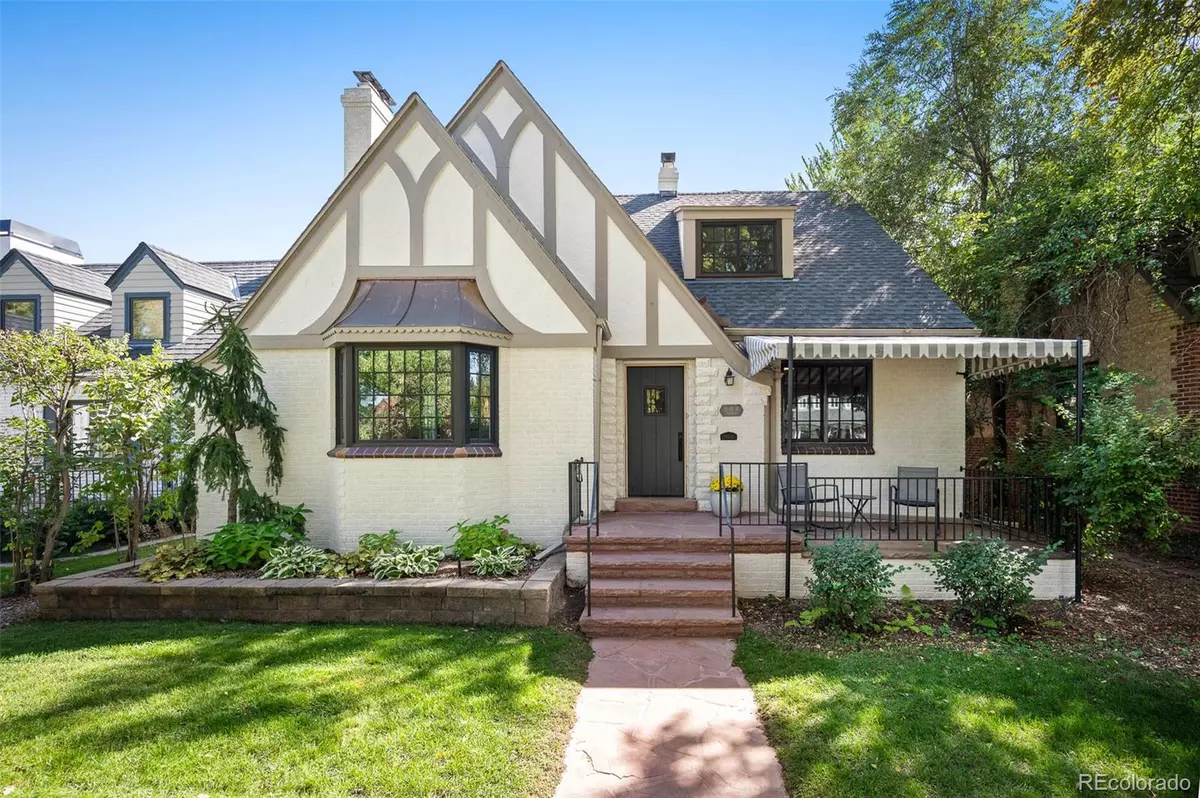4 Beds
4 Baths
3,432 SqFt
4 Beds
4 Baths
3,432 SqFt
Key Details
Property Type Single Family Home
Sub Type Single Family Residence
Listing Status Active Under Contract
Purchase Type For Sale
Square Footage 3,432 sqft
Price per Sqft $697
Subdivision Bonnie Brae
MLS Listing ID 4250042
Bedrooms 4
Full Baths 3
Half Baths 1
HOA Y/N No
Abv Grd Liv Area 2,632
Originating Board recolorado
Year Built 1938
Annual Tax Amount $6,983
Tax Year 2023
Lot Size 7,405 Sqft
Acres 0.17
Property Description
An excellent main floor plan that flows for modern living, with a spacious living room, study, dining room, and open kitchen /family room area with easy access to a large backyard deck. Stunning and airy new kitchen featuring Ann Saks tile /Wolf/Subzero /quartzite countertops.
The upper floor showcases a large primary suite with a fireplace, two spacious guest bedrooms, and a guest bath. The basement boasts a newly finished bonus room/bedroom, rec room, large bath, laundry/excellent storage. There is so much living space to enjoy with charm galore!
Location
State CO
County Denver
Zoning E-SU-DX
Rooms
Basement Full, Unfinished
Interior
Heating Baseboard, Hot Water, Natural Gas
Cooling Evaporative Cooling
Flooring Carpet, Tile, Wood
Fireplace N
Appliance Dryer, Microwave, Oven, Refrigerator, Washer
Exterior
Garage Spaces 2.0
Roof Type Composition
Total Parking Spaces 2
Garage No
Building
Lot Description Level
Sewer Public Sewer
Water Public
Level or Stories Two
Structure Type Frame
Schools
Elementary Schools Cory
Middle Schools Merrill
High Schools South
School District Denver 1
Others
Senior Community No
Ownership Individual
Acceptable Financing Cash, Conventional, FHA, VA Loan
Listing Terms Cash, Conventional, FHA, VA Loan
Special Listing Condition None

6455 S. Yosemite St., Suite 500 Greenwood Village, CO 80111 USA






